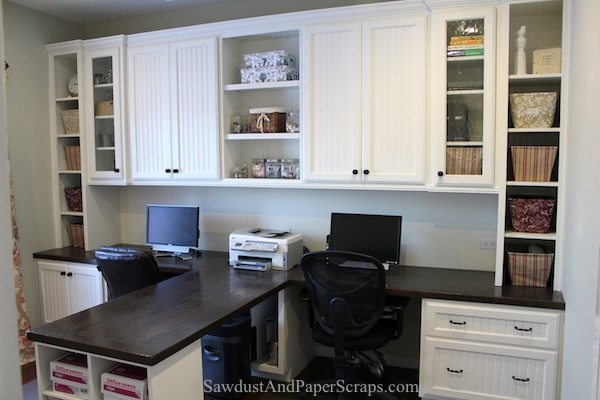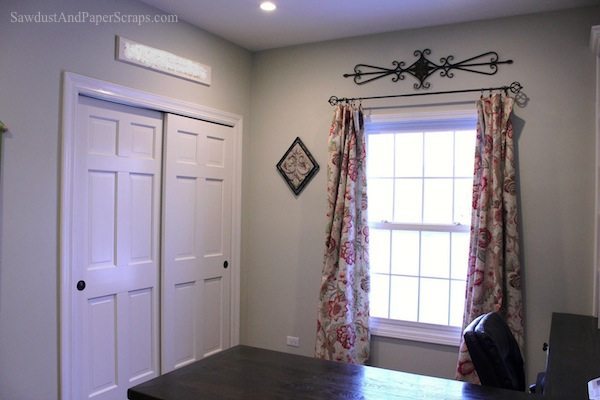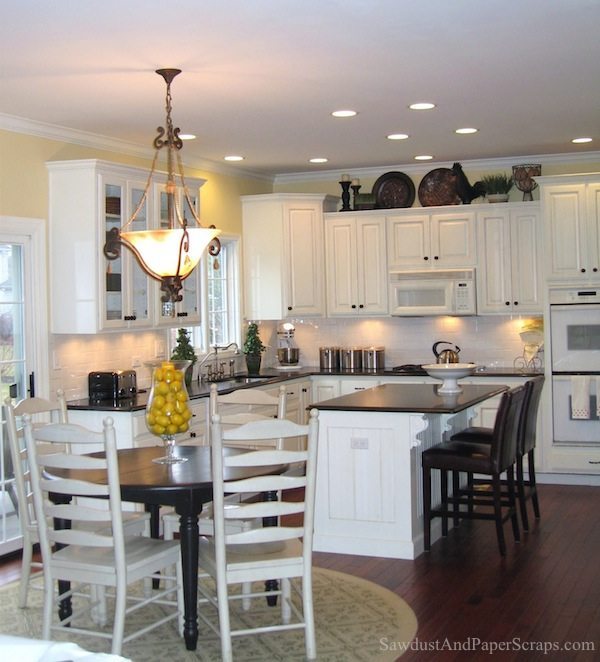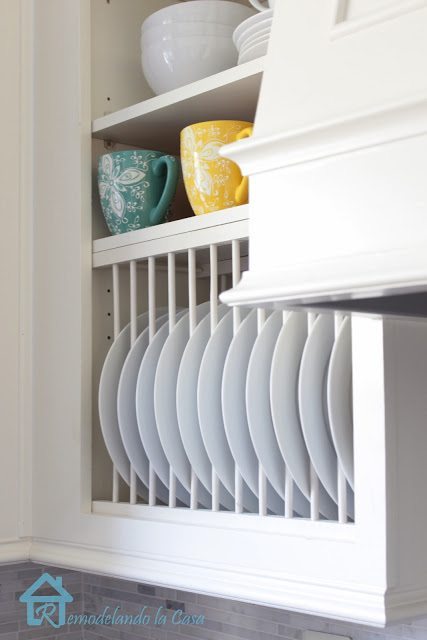Home Office with Built-in Work Stations
This is our Illinois home office. Using open shelving and cabinets with doors is a fun way to break up a long wall of built-ins. The doored cabinets hide all the non pretty office supplies.

His and Hers work stations with a T-shaped countertop so there’s plenty of space to spread out.
Or, you could swivel and have meaningful, face to face conversation over a cup o’tea and a biscuit!
Maybe?
The countertop is made out of oak flooring over a plywood base and is coated with and tinted tung oil.





do you have link to download the plans, listing of materials used and amounts, etc. Would love to do this project at home but dont know where to start.
thanks