House Tour – Laundry Room and Office Hallway
The laundry Room is pretty small so there wasn’t a whole lot I could do in there other than paint and install a couple things to optimize storage.
Like these 2 peg boards. I made out of big, wide strips of MDF that I painted and drilled for the wooden pegs you can buy at any craft store.
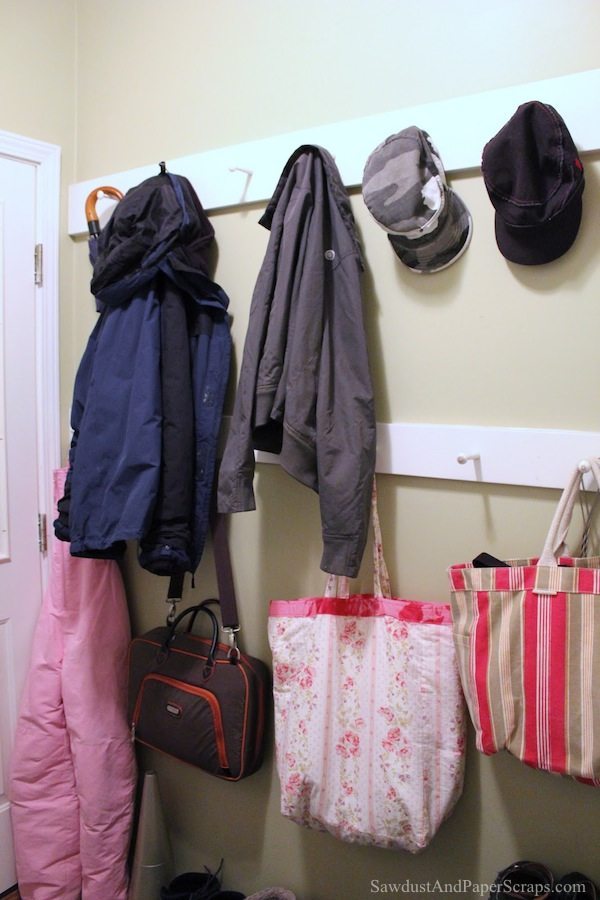
This pull out drying rack which I mainly use to hold paint brushes after I wash them.
These appliance shelves and are handy when you need to dry wet hats and gloves!
I painted the cabinets the same color as the kitchen. (See FAQ’s page for details)
It serves it’s purpose and it’s better than before even though I didn’t take any pictures until after I had finished half the re-do!
Although, that big pile of clothes in the middle of the floor looks the same in the “After Laundry Room” when it’s laundry day. Some things never change.
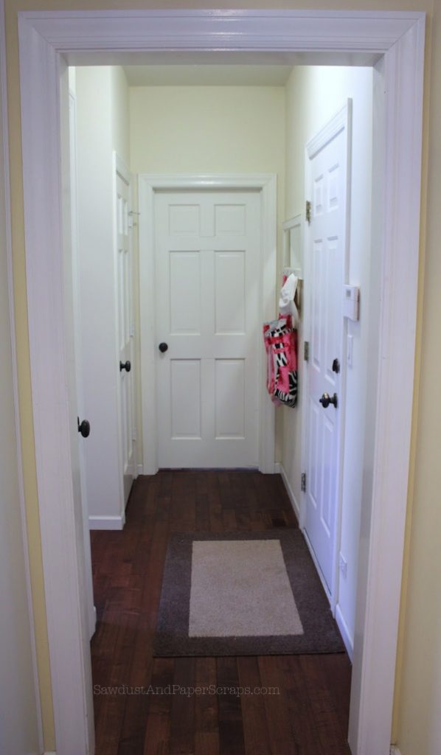
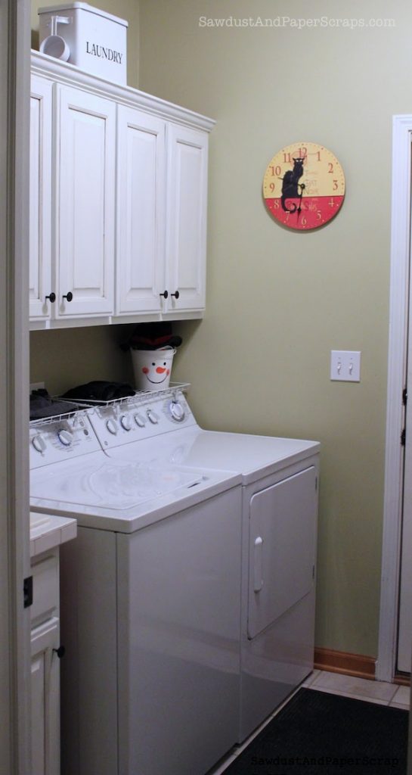
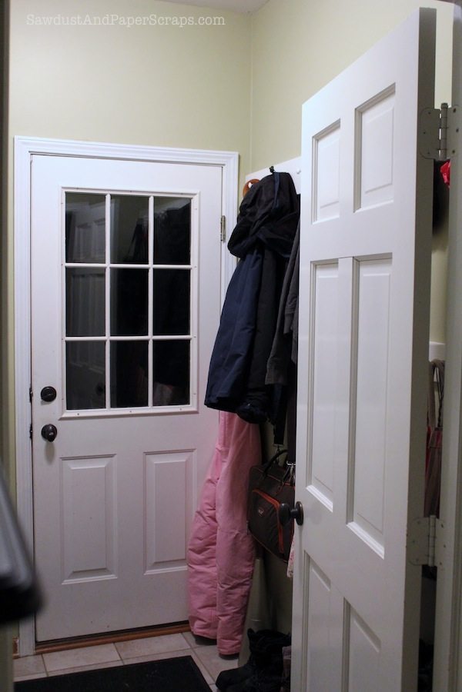
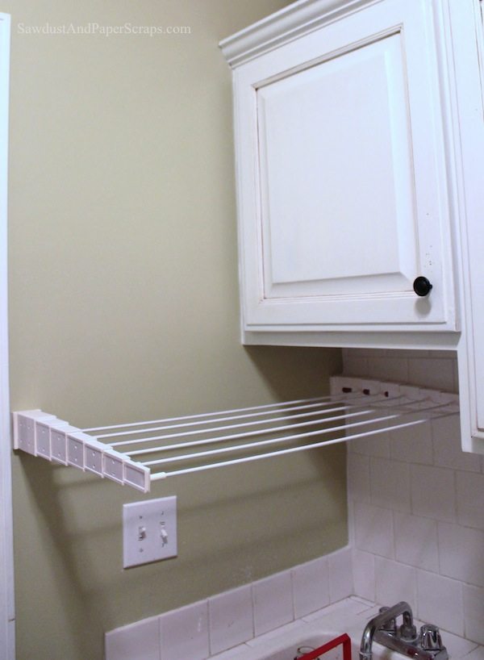
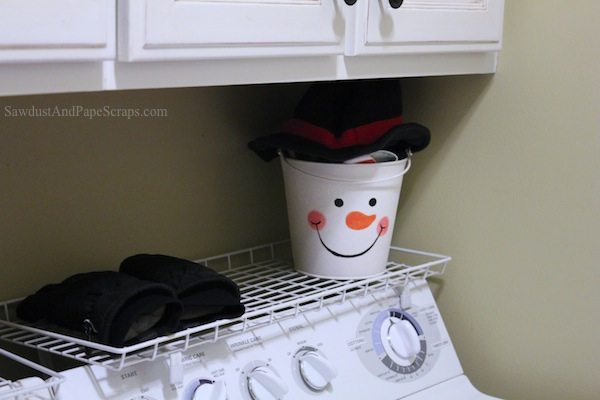
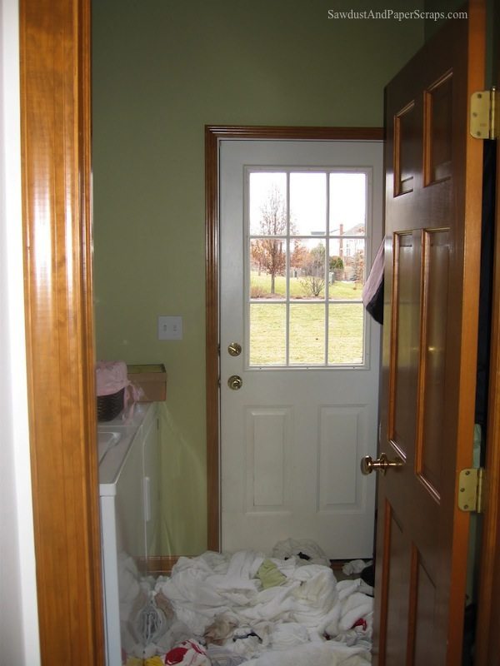
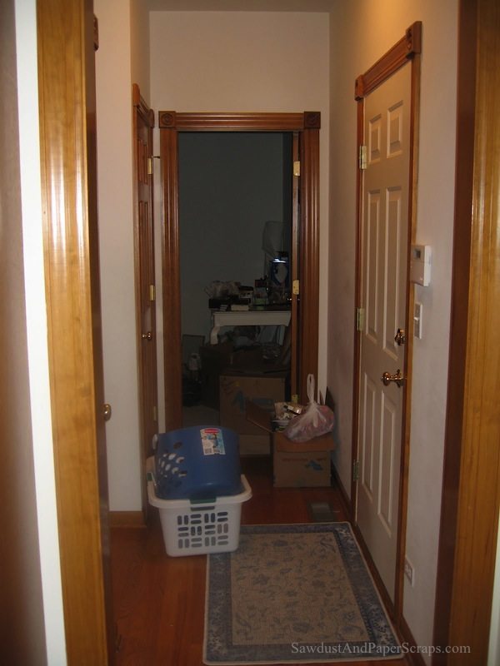

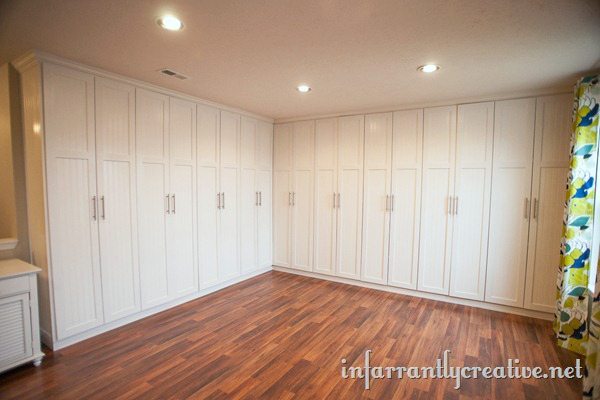
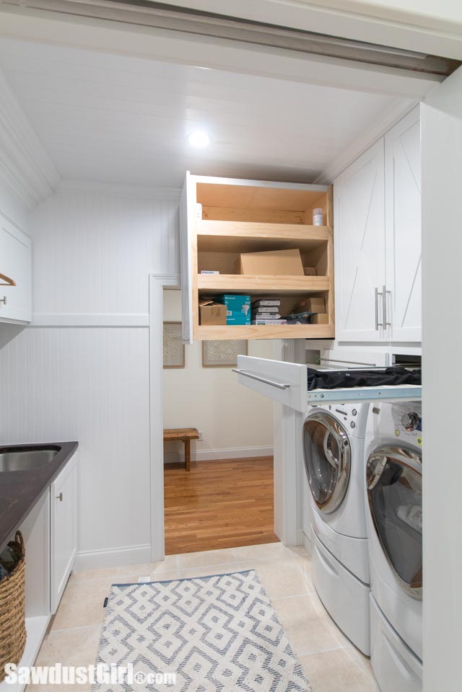
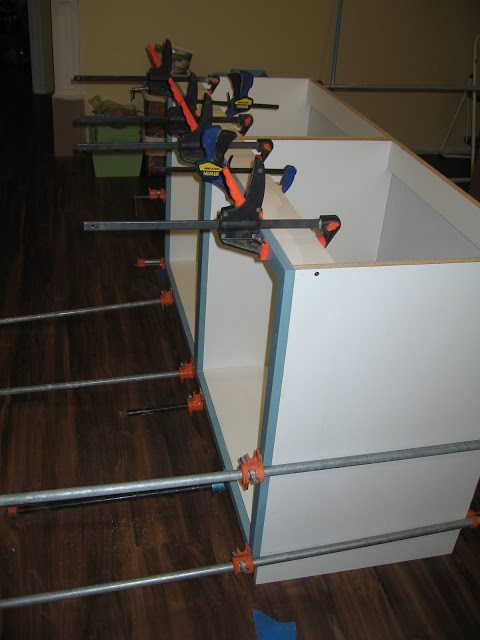
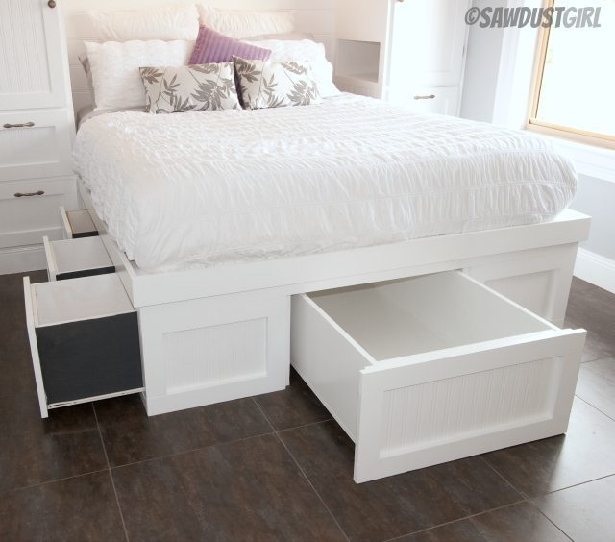
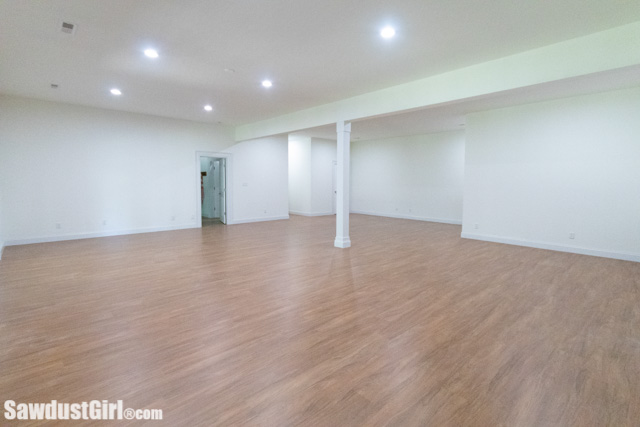
Where did you get the appliance shelves and pull out drying rack?
Came across your blog. Love your project. You are talented and brave!! Question on the laundry room. I love that you painted your woodwork white. Wondered why the trim along the floor you didn’t paint?