Hall Closet … yet another distraction
This house is all kinds of half finished projects. I get one project to a point of somewhat functionality and then move on to another area because we’ve reached our tolerance threshold for the mess there. It feels like I’m fighting a wild fire –where embers keep starting little fires all around me. I have the BIG MAIN fire in my peripheral vision at all times but I have to maintain the little ones too so they don’t get out of control.
Or maybe this is what it feels like to be a chicken without a head. I’m not sure which analogy fits better as I’ve never actually fought a wild fire OR been a headless chicken.
What I do know is that it feels chaotic but also feels like this is how I HAVE to tackle this house. So while the laundry room, kitchen, living room, dining room and entry are all still not done I have once again sidestepped into another project! The hall closet. Remember this one? When I had my handymen here helping out after I had my back surgery I had them do a few random projects that had nothing to do with the kitchen — because I was just so excited about all the stuff that could get hammered out FAST by someone OTHER THAN ME. 🙂
And since the closet went in, the armoire (that was sitting in the empty space where the closet is now) has been sitting in the hallway (along with lots of the previous kitchen drawers that we sift as we need something in our half functioning kitchen). It’s a bit ridiculous!
The armoire holds a lot of crap that has nowhere else to go because there was NO STORAGE IN THIG HUGE HOUSE! None except the bedroom closets.
N-O-N-E! (eye roll — head shake–grumble!)
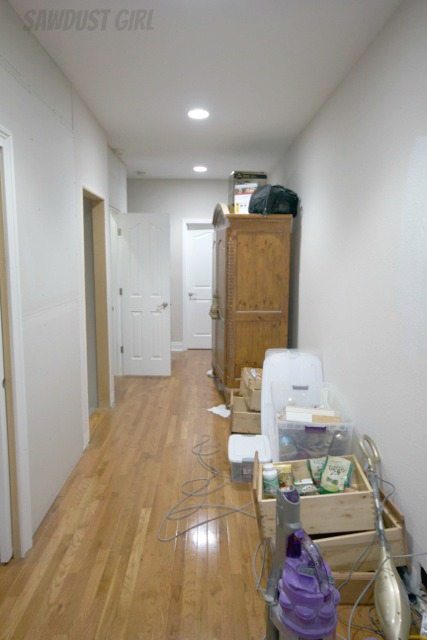
Sooo…this has been fun to walk through all day, every day as we go downstairs, upstairs or to our bedroom.
I just finally got sick of it so I spent the last week and a half working on the closet so we could actually put stuff in it. Because what good is a bare closet?
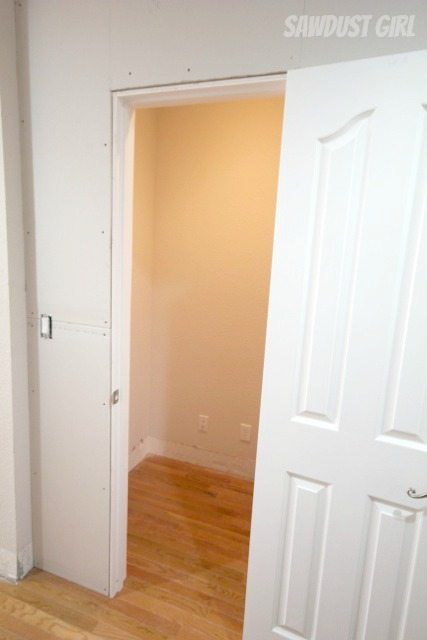
…to be continued
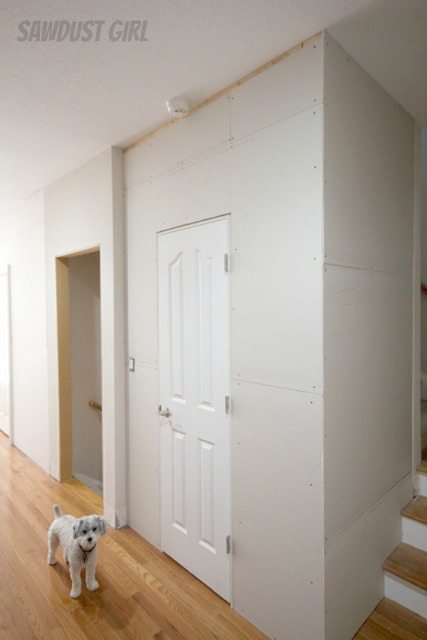
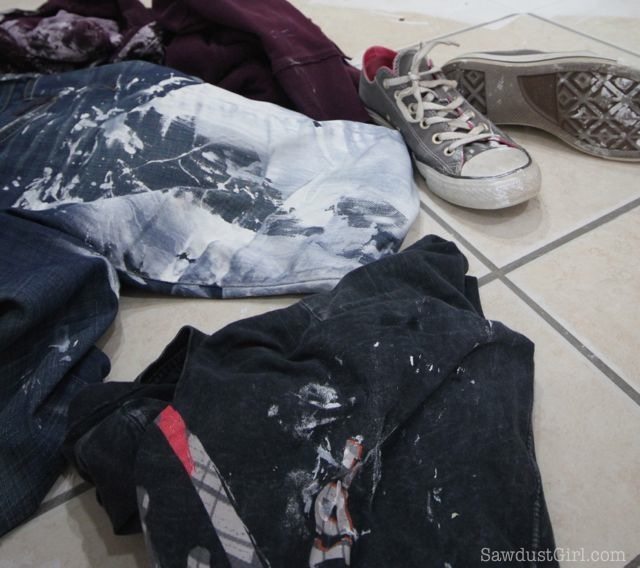
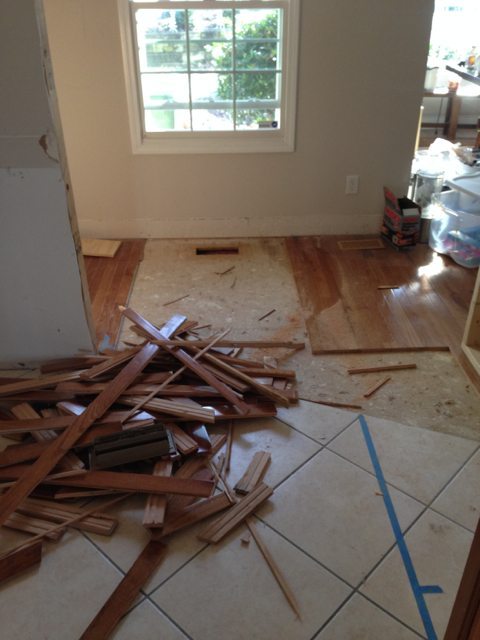
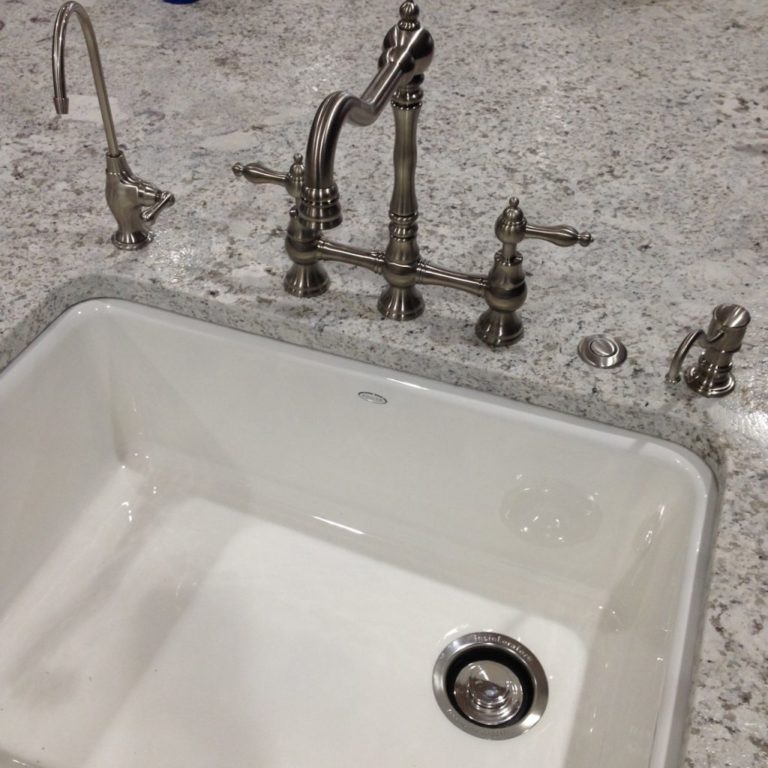


You can do/be both. A chicken on fire. 😉 This space is fabulous!
I know exactly how you operate … I’m the same way. My boyfriend said, “I don’t understand why you don’t finish one project before moving on to the next!”
The explanation is simple: I can’t finish the siding because it got cold outside and then it snowed and then we had 64 straight days of temperatures below freezing. I haven’t put the final coat of paint on the crown molding in the living room because I want to paint that room my kitchen, bedroom and living room all at once since it involves moving around scaffolding. I had to finish the cabinet above the fridge to do the crown in the kitchen. I can’t do anything with my bedroom until after the heating season since the heat leak in the chimney caused condensation and destroyed the wall and ceiling around it. Do you need me to explain more? Nevermind, I’ll just finish painting this game bookcase I built for the living room. I had to build it because nothing stock would work for that niche.
That’s a simple explanation to me!
I am glad to see I am not the only one with drawers in a hallway! We have temporary occupancy in the home we are building and I completely understand the living in during construction/ remodeling stage. While it is unnerving and frustrating at times ( us and GC to be fair), everything in time! I have learned a lot about myself, family and the importance of gratitude and patience. Thank you for sharing your story and experience!
Ha ha! Sorry for the multiple posts. There was a delay in the first one and I didn’t see that a posted. So I wrote the second one. I am not stalking you!
I absolutely love the teasers and the way you write. It reveals a little bit about you and how you work and come up with your ideas. I would however like to see schematics of your floor plan before and after. I also have wide open spaces in my house broken up by awkwardly placed closets and bathrooms. It would be nice to be able to see you before and afters to get some ideas. thanks!