Entry Wainscoting
I wanted to brighten up this house and get rid of all of that awful orange wood. I created this wainscoting by routering a bunch of MDF and nailing it onto the wall. It was actually a lot of work but well worth it!
I don’t have enough before pictures but you can let your imagination fill in the blanks. The whole house was the same kind of ugly, entry and stairs included!
BEFORE
*Tearing out the carpet involved 2 pairs of big pliers and a lot of elbow grease. Just grab the carpet and pull with all your might. Probably a good job to wait for a big, strong man to take on. If you’re impatient like me and want it done RIGHT NOW! Just get ready for a GOOD workout and be mindful of your back.
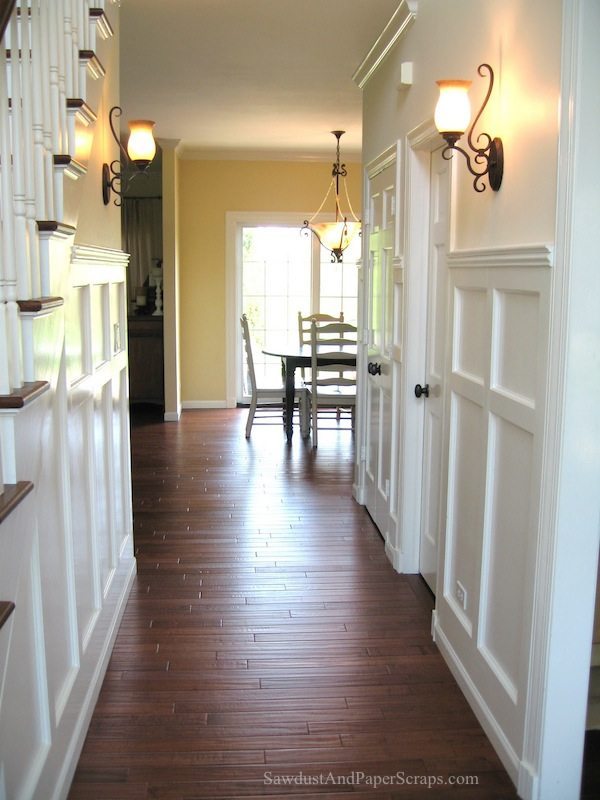
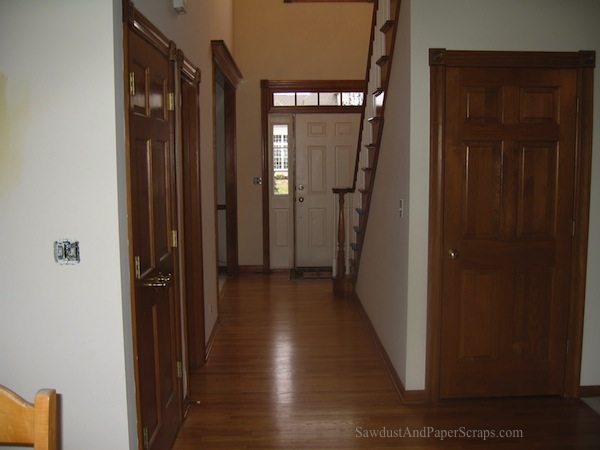
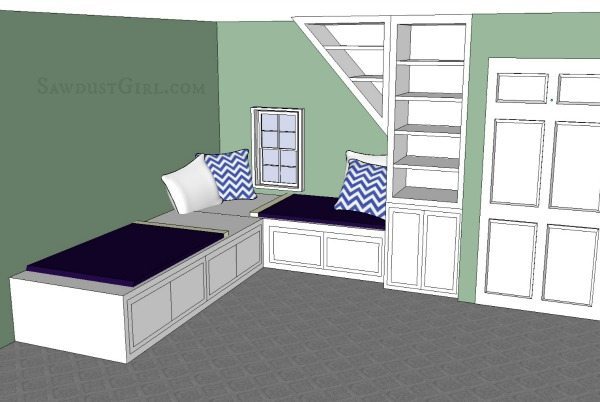
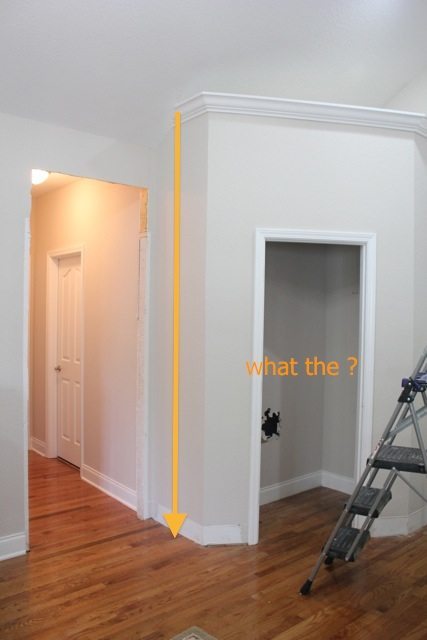
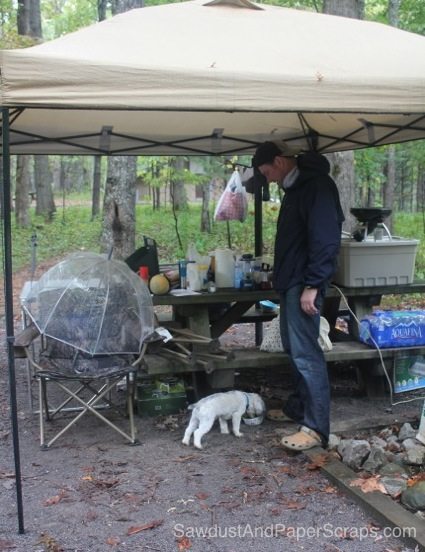
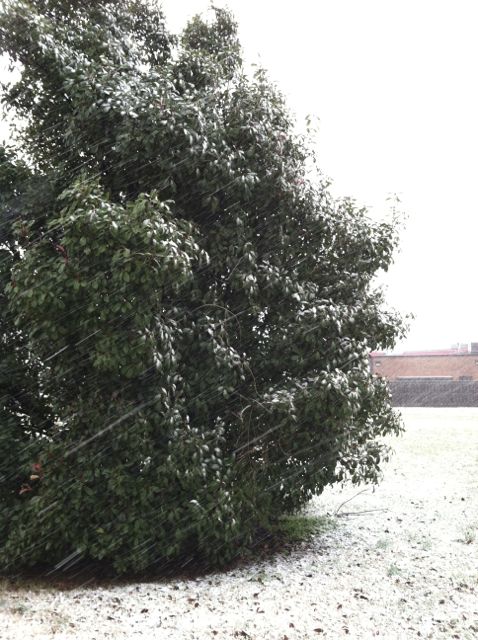
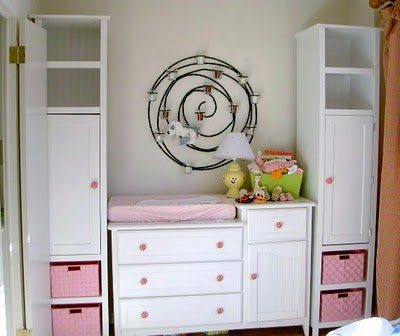
Hi Sandra,
Did you use a rail and stile router bit set? If so, do you have a brand to suggest?
Thank you,
Laura
Hi Sandra,
My wife and I are about to start remodeling our home ourselves and we found your site. Great work! One question we had about the picture for the wainscoting in the entry way is actually about the flooring used. Can you tell me what type of wood flooring you went with? Thanks for putting up all these great pictures and information.
Cheers,
Harold and Patty