Val’s Dining Room Buffet – Reveal
Val has been working very hard on her Built-in Dining Room Buffet for months. If you haven’t read part 1, part 2, part 3, part 4, start there before you read this post! I am very proud of her for sticking with it and striving for excellence. I think her buffet turned out fabulous! She had a few hickups along the way because the wall behind the buffet is VERY “off” and there is like a 5′ section that has no studs behind it–most likely a big contributor to the wonkiness of the wall. At one point she tore out the entire top half and redid it because she wasn’t happy with it. She sent me a text one morning that said, “So I had a moment yesterday…”. I personally didn’t think the issue warranted starting over but I wasn’t there — so I trust her judgment. It turned out amazing in the end!
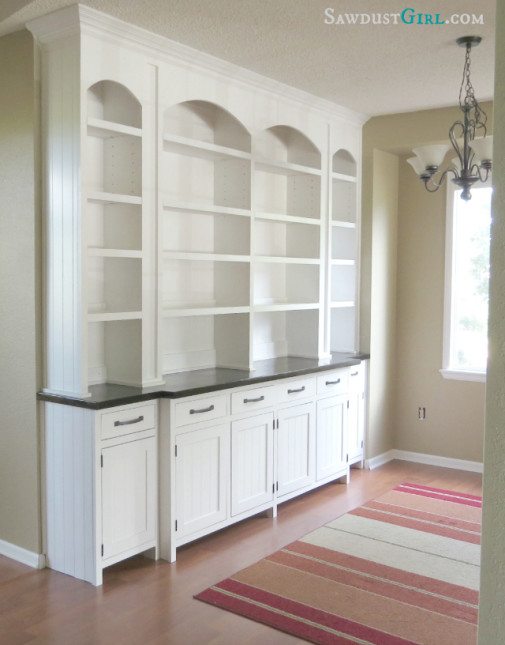
Val’s Built-in Dining Room Buffet
Val went full on SawdustGangsta and did inset doors even though this was her first door project. She did a great job and I love the hardware she chose. Inset doors/drawer fronts are a lot more difficult than overlay doors and drawer fronts. Discrepancies between the cabinet openings and the doors are not visible if you place your doors OVER the cabinet opening. Inset doors require you to be very precise and patient!
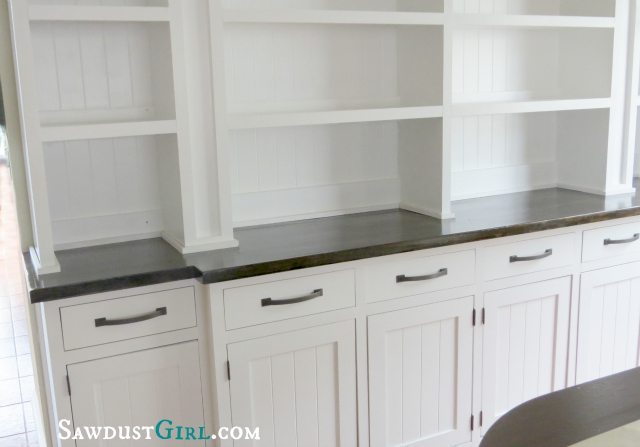
The wall behind this buffet houses an intake vent so we had to get creative to work around that but not let it rule the wall.
The toekick space is open to the cavity of the cabinet which is all open and has no back. The air circulates just as it would if there were a piece of furniture placed in front of it. 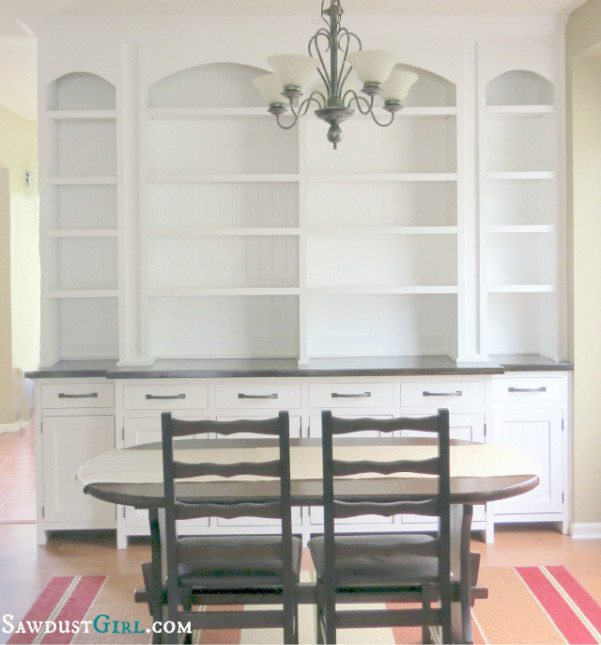
It brings character and functionality to a previously “blah” dining room.

It was a LOT of hard work for Val I’m super proud of her for getting it done and making it awesome!
Check out all my other Sawdust Diary client projects too.
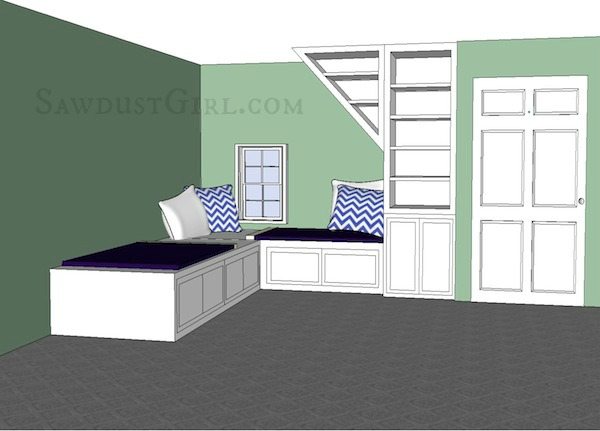
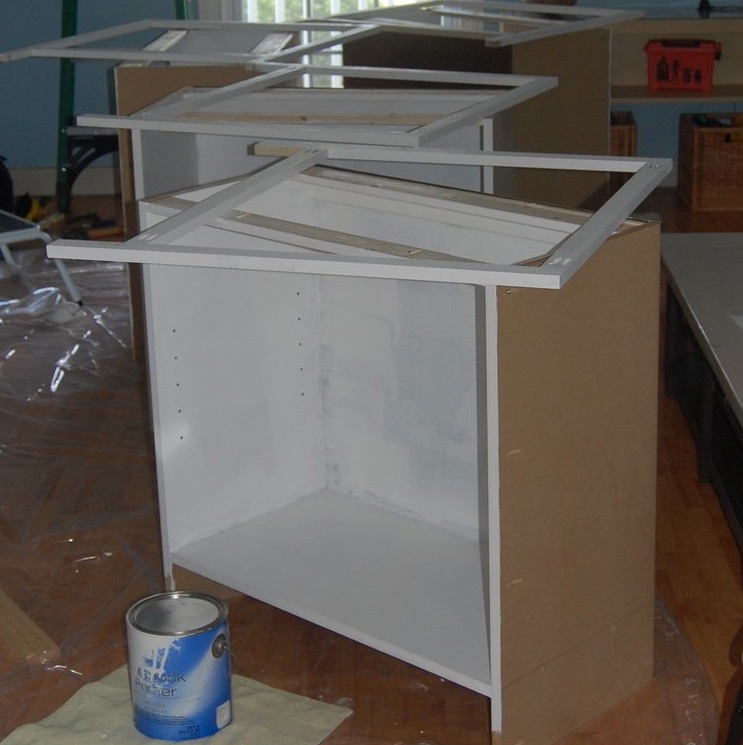
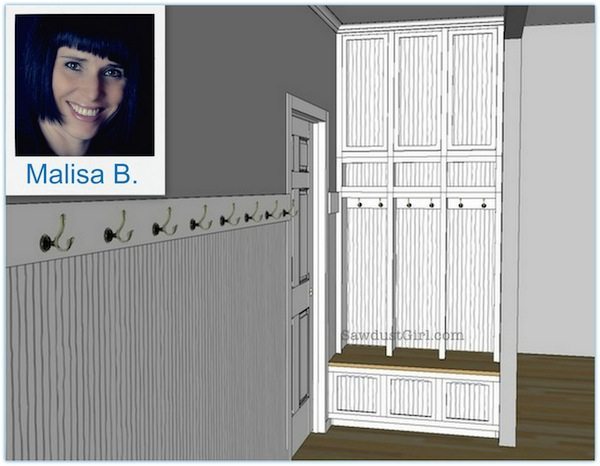
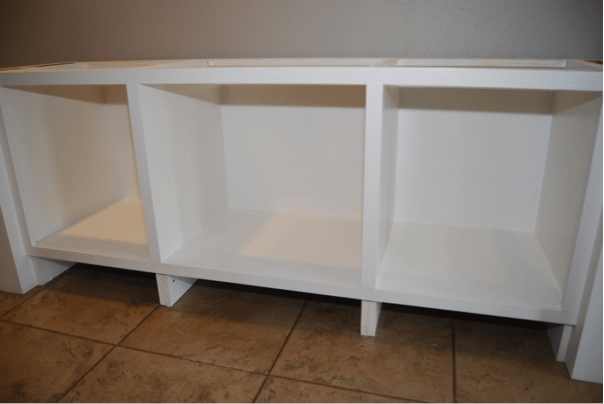
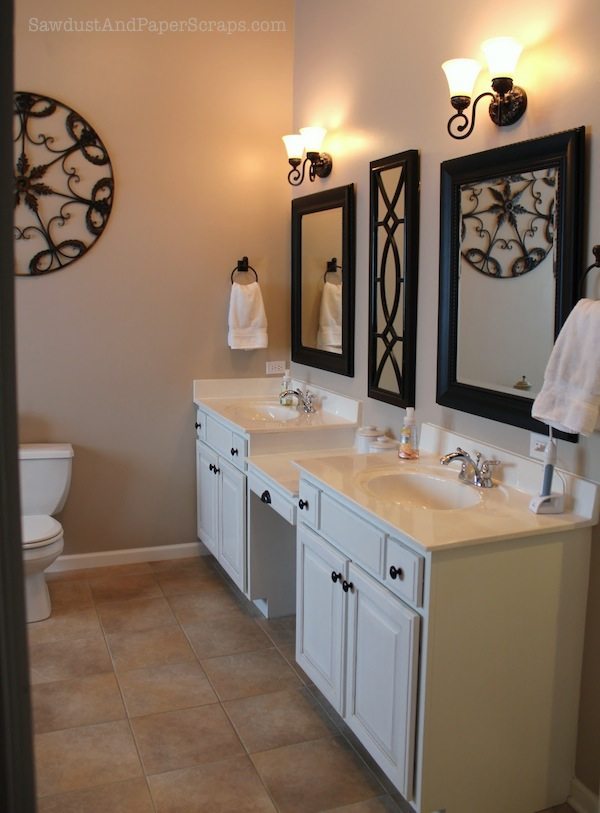
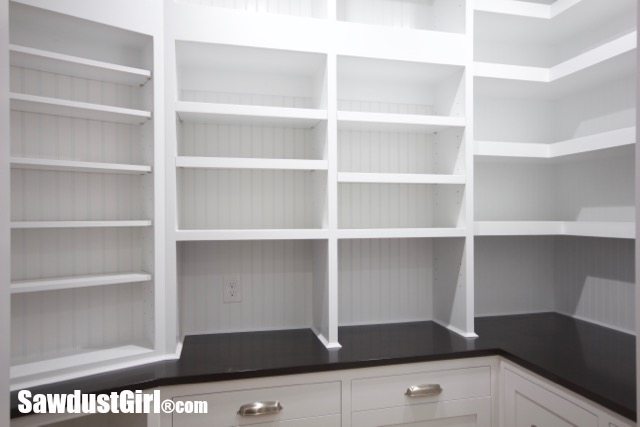
So beautiful!! She did a very lovely job for which she should be so incredibly proud! I can just imagine people walking into that room and having their mouths drop open when she says, “I made that!”.
WOW! What an amazing first project to break in with. Very impressive. Looks fantastic. Love the new Diaries too.
Wow! Great job Val! I am inspired!