Calderwood Cottage – part 5
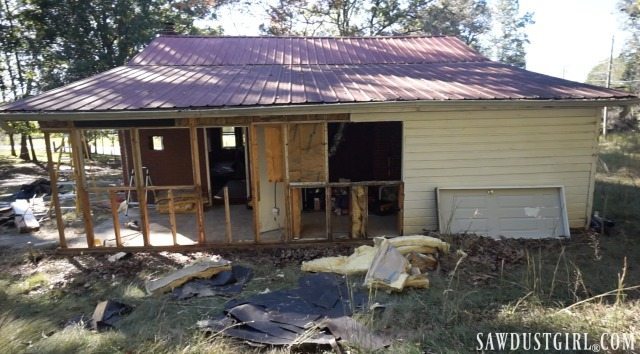
I’ve shown you all the work we’ve done on the inside of our Calderwood Cottage (parts 1, 2, 3, and 4). Today I’m showing you what’s been happening on the back addition. This back addition is on a concrete slab. There are two rooms. We have no idea what the intended purpose was for the first room. With that ledge, we think it might have been a “dining room” area. Or maybe an office space. It was really a wasted opportunity.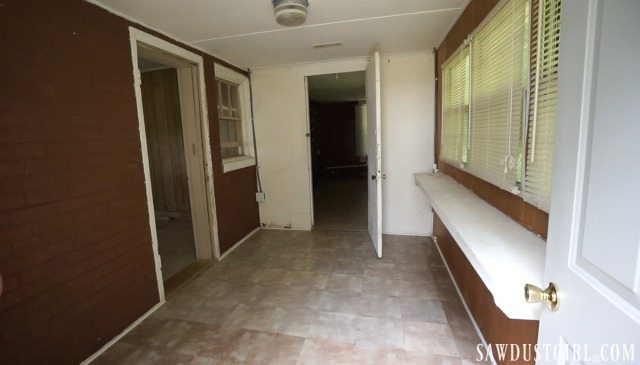
As was this huge room which was obviously the laundry room. The space is so big we can’t understand why they didn’t put the water heater in here, instead of in the kitchen.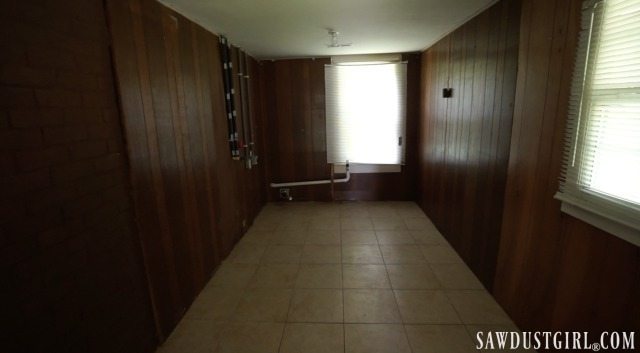
It doesn’t matter what it “WAS” because it won’t be that once we’re done with it! Termite damage and dry rot was evident from the outside so we gutted it all. Julie wanted to keep a portion of the siding in tact so we wouldn’t have to replace it. At that point we were still planning on keeping this as a rental property. I wanted to tear off all the old siding, regardless. I won in the end but we had to take baby steps to get there.
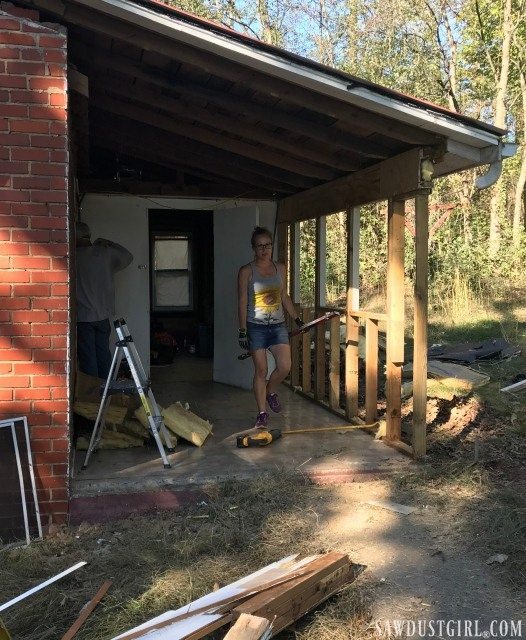

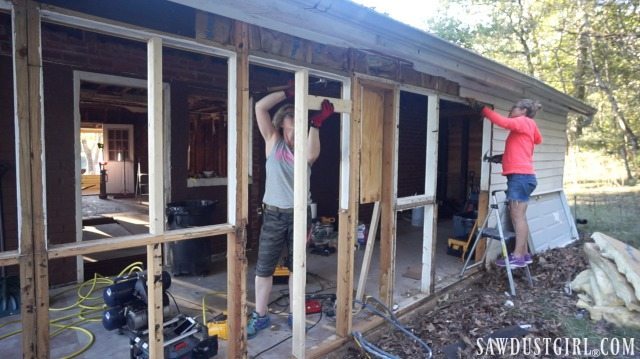
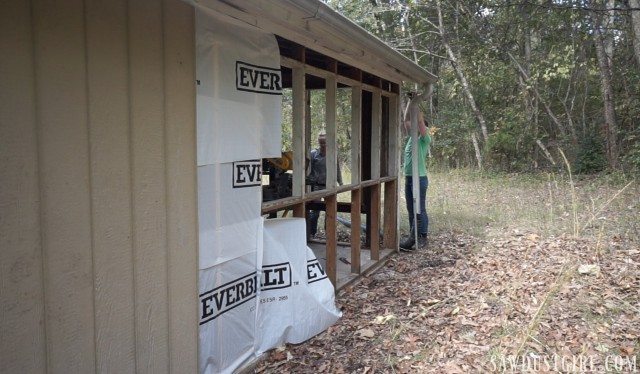
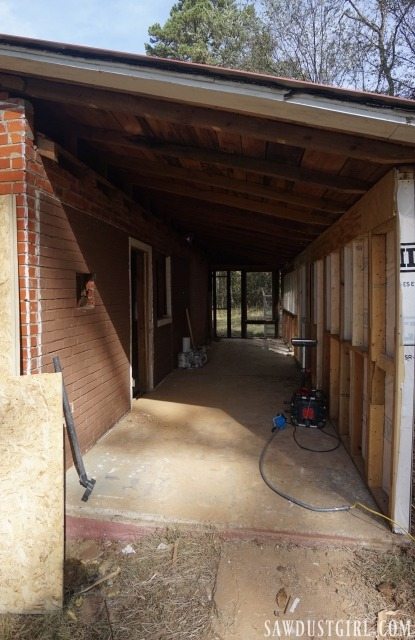
Julie and I reframed the back entrance, moving the door over to the right to maximize useful storage in the future room! It’s going to be SO MUCH FUN once we get to the point where we’re making this house look amazing!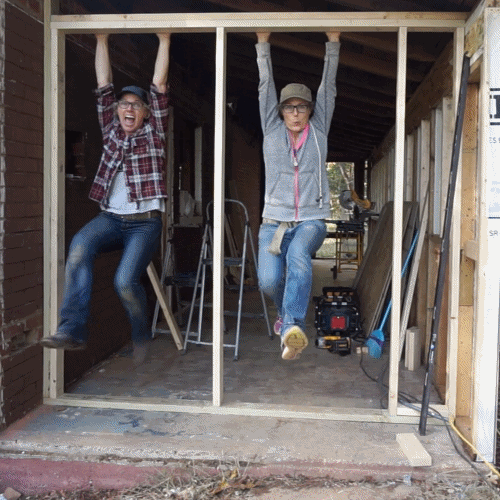
Julie only had a few days left on this “Build Trip” so we had to BUST out some hard work to get this house buttoned up for winter.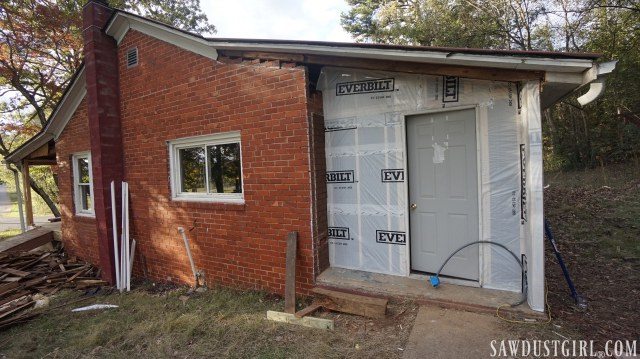
It will still be winter when she returns for another 30 day “Build trip”. Not sure why I keep putting that in “…” but it feels important that I continue to point out that Julie lives in San Deigo. Per our plan, she spends 30 days out here, every other month so we can flip a house.
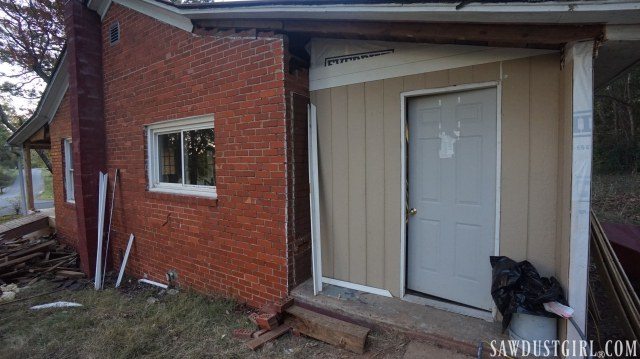
Obviously this house is not a 30 day flip. We bought this house at auction without seeing the inside and knew it would take an extra trip. It was even worse than we expected but we did almost all of the demo needed. The plumber will have to jack hammer some of the concrete slab to rough in the master bath plumbing but that’s the last of the demo needed. I think.
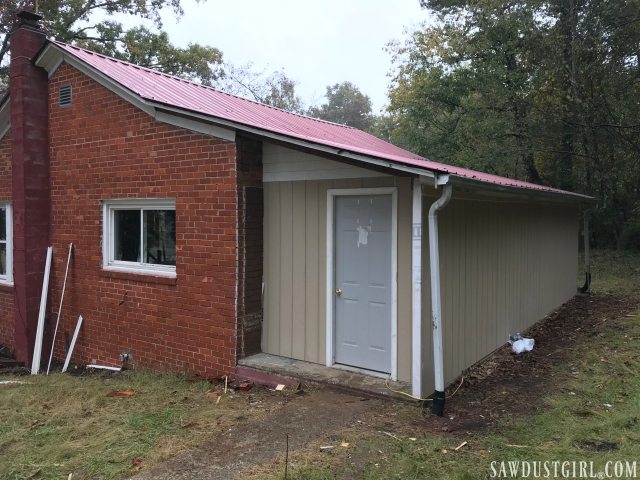
I’m pretty overwhelmed by my own house right now. Bringing back ALL the tools to my house has created an almost unusable workshop for me. Because there are considerably more tools now than what we borrowed from my workshop when we started. I need to make space to store them so I can use my workshop to do things for my house. I still need to finish my Jack and Jill bathroom. That’s just kinda’ depressing. But I’ll get it. Goals tend to motivate me and since it’s almost Christmas it’s a good goal to finish by then. So that’s my goal. I can’t still be working on that when Julie returns in January to finish Calderwood Cottage!
Wish me luck. Send me good vibes. I realllllly appreciate all your supportive comments. You don’t even know… So thanks for those!
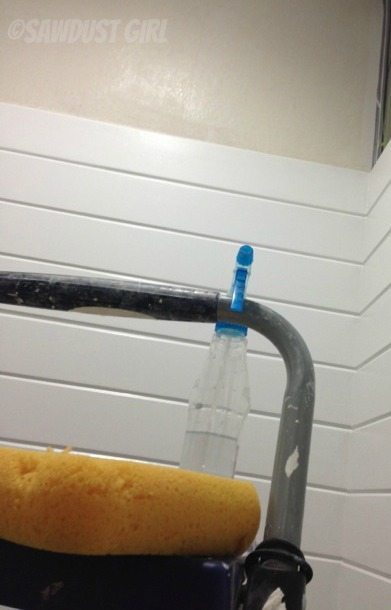
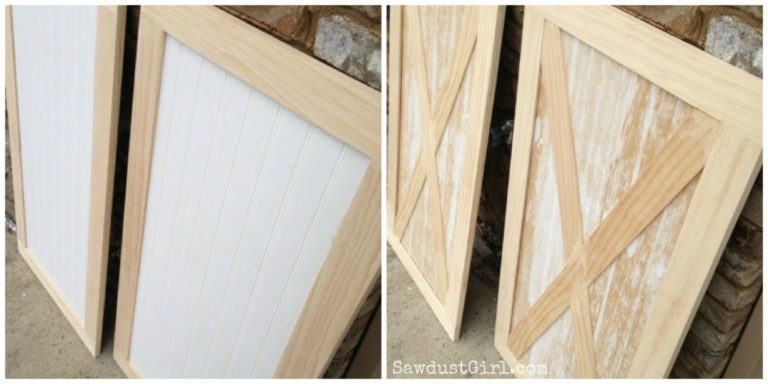
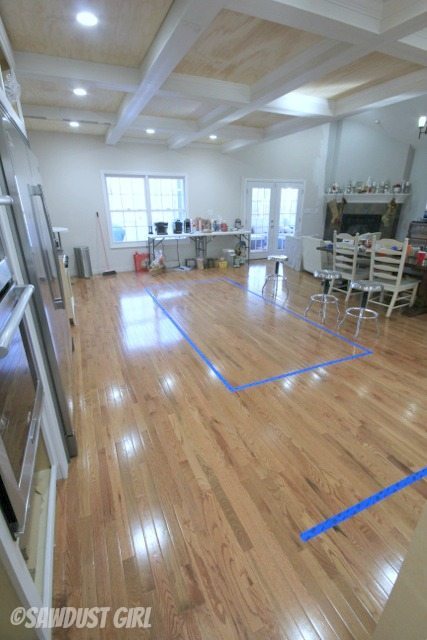
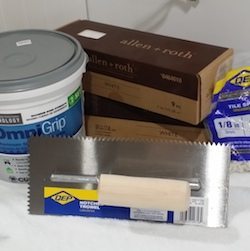
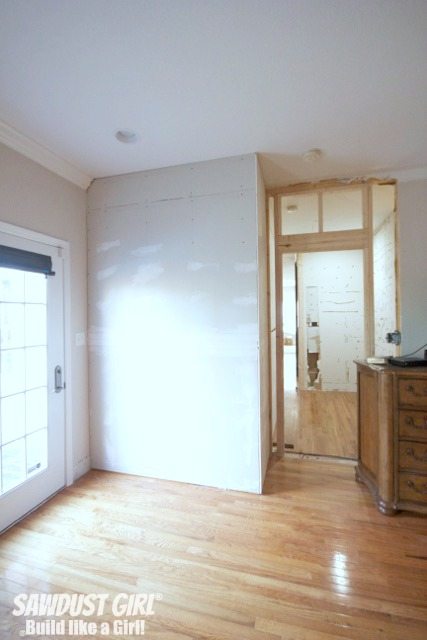
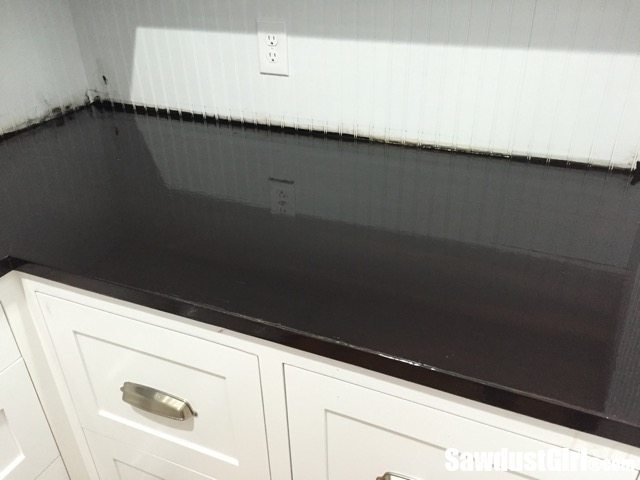
Wow, I love opening my mail and finding that you posted again. You are amazing. My out of town kids are here for Thanksgiving and are trying to build a new vanity in one of our bathrooms. We got the wood, some doors, etc. and keep hoping to start it. But issues with a car, my stove breaking down a couple days before Thanksgiving, planning a beach day (we live in FL) and a big family photo, well, that fun project has not started yet. But I have shown my son and DIL your vanity in the Jack and Jill bathroom for some visual aids. Today we plan to start that. You inspire me. Thanks for sharing all the good, bad and ugly. I have learned so much.
Thanks so much Beth. Sounds like you had a very FULL Thanksgiving! I would love to see pictures when you finish your vanity.
I just caught up on your entire Calderwood cottage series, and I have to tell you that I totally and absolutely feel your pain! My husband and I bought a 1928 brick bungalow back in his “hometown” when our youngest started her senior year of HS. We moved in a year later, and have been living on the second floor for over a year as we renovate the main floor. We never imagined all the broken bones this poor old girl was hiding! We have just finally started the actual rebuild. The common bathroom is our first goal since 3 of our 4 kids along with spouses and significant others are coming for Christmas. (A big thanks for your shower system info!)
Now, we just have to find places for everyone to sleep!!!
Have a wonderful Thanksgiving and Christmas!
Awesome! Thanks for following along. I hope you find that shower system useful. Happy everything to you too!
Great progress. Having done some building and demo, I have an inkling to how dirty and tired you must have been at the end of those days!
So, if you are not planning on a rental, is this a flip to sell?
We are thinking we will sell it since we’ve had to do way more than what we plan to do for rentals.
Sandra is excellent at house building well done. australia.
LOL Well I’m learning as I go!
You have made great progress! It’s looking good. Keep going, I’m cheering you on from Raleigh!
Girl I’m cheering you on from Knoxville too! LOL