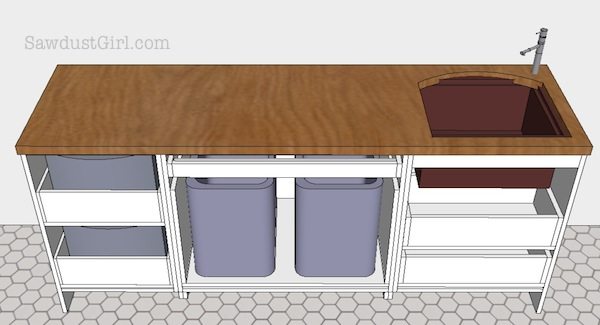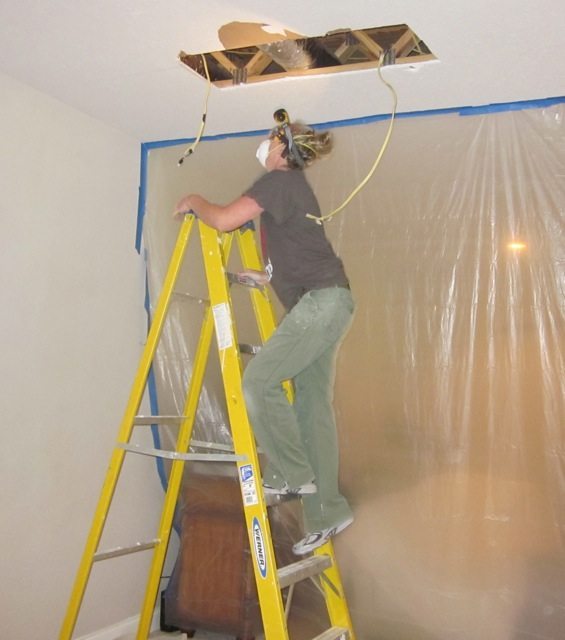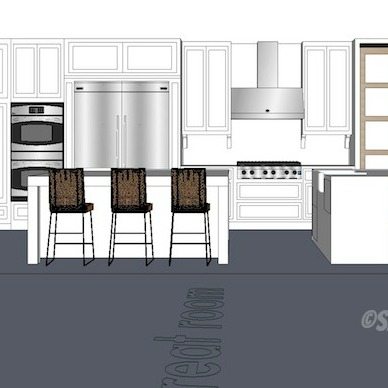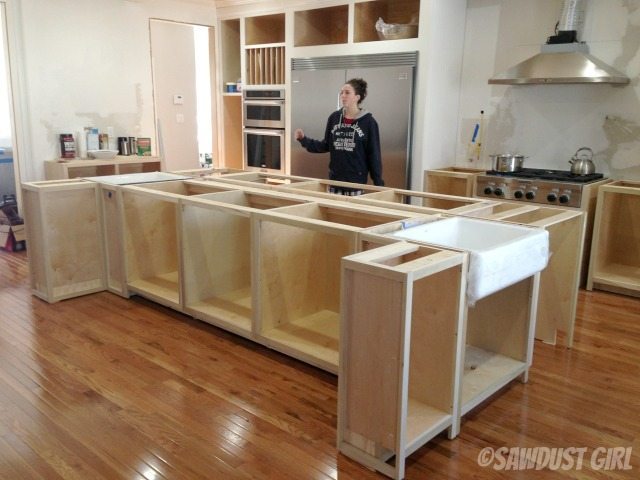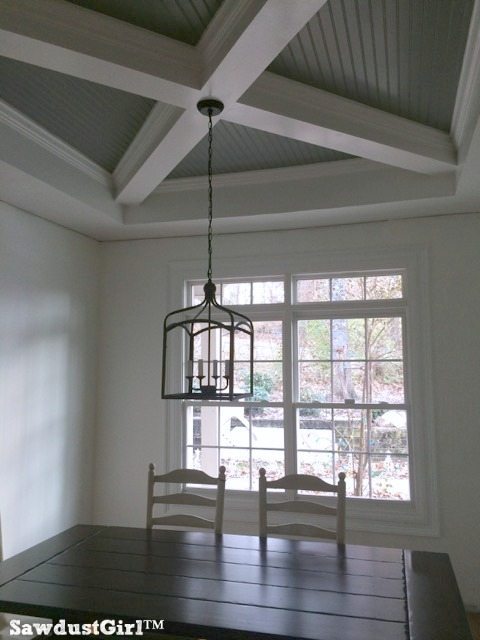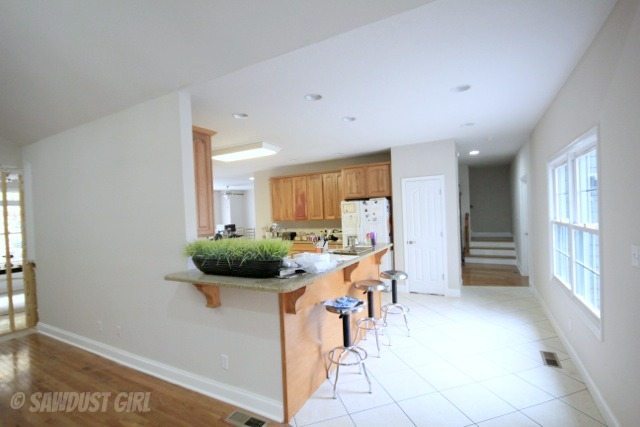Ava’s Closet – Part 2
Ava’s closet build continues. Catch up here if you missed Part 1.
Not much gets done during the week with regards to the closet build. But come Friday evenings and Saturdays I make up for the lost hours and I am a building maniac. I managed to get the last of the 3 remaining long hanging cabinets built and in place this weekend.
Building the cabinets isn’t the challenge. Actually they go fairly fast in assembling. It’s getting the darn things lifted off the floor and upright that become the bane of my existing right now. The last six cabinets measure 87” tall and then need to be hoisted on top of a 6 ¼“ platform.
Partially hidden x-large cabinet tucked in the corner.
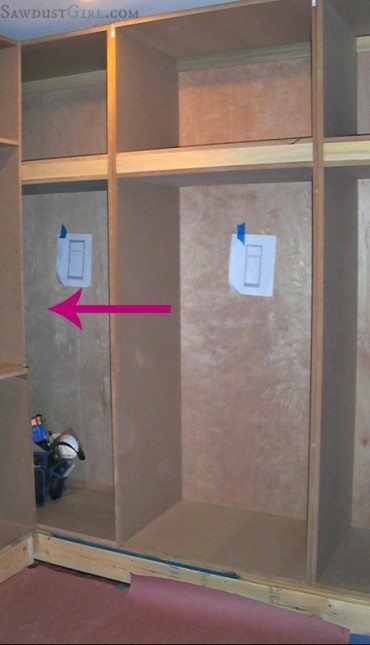
It’s hard to tell from the above picture, but the side cabinets span 93” across the wall. The x- large cabinets are tucked into the corners, partially hidden by my center focal cabinets that you see when you enter the room. On one side of the closet, the walls meet at 90 degrees, but the other side has an angled wall and this is where I almost lost it Sunday afternoon.
The last cabinet did not fit by almost 1-1/2”. After pushing and pulling and considering all my options, including disassembling and rebuilding one cabinet, I finally found the culprit. A shim had fallen down on to one end of the platform and was keeping the x‑large cabinet from going flush to the wall. It is things like this that make you say “What the heck?” But once the shim was removed, all was good with the world and I was done for the evening.
My crazy angled wall. Who puts angles in a closet? Oh well, this is Sandra’s next design challenge.
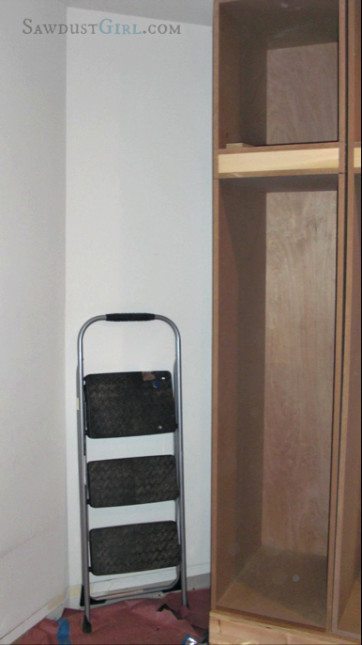
We have two more cabinets to build before moving on. Sandra has given me the basic shell on one and is leaving some of the inside configuration to me. This should be interesting. But how is Sandra going to handle that angled wall?
