Clinton New House Tour
This is our “new” house in Clinton, TN! The house definitely needs some work. Lots of work. Though it was built in the 90’s, it looks like a 70’s Ranch. But the facade and finishes are not what I’m talking about when I say it needs work. It’s full of oddities that make you wonder what the builder had in mind. Let’s take a tour!

I’m about to share a ton of photos with you. But I also did a video tour.
Light Switches, Ceilings and Bathrooms
First of all, the whole house has a drop down, acoustic ceiling. That is common in basements or with really low ceilings but this (single floor “Ranch”) house has very tall ceilings.
Secondly, the light switch situation is out of control! There are at least 100 extra light switches that we can’t discover what they control. Almost every location has at least 8 switches.
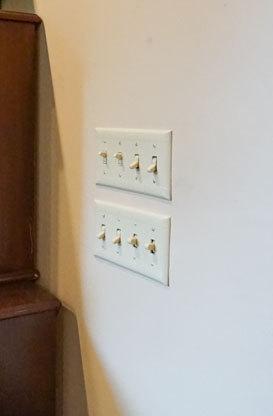
Thirdly, there are two full bathrooms and then a toilet and sink in the laundry room. If we have guests over (probably just to hang out not to stay because there are only two bedrooms), in order for them to use the toilet, they have to enter one of the bedrooms or exit the house (kitchen door) and enter again through the laundry room.
Kitchen
We enter the house directly into the kitchen. From that door, you see right into a narrow pantry. I originally thought the pantry had been a later addition but now think it was the original design because of the shape of the island. The island and the walkways are also very narrow. Everything is pretty much smooshed into this room. It feels quite cramped, especially when more than one person is in the kitchen at one time.
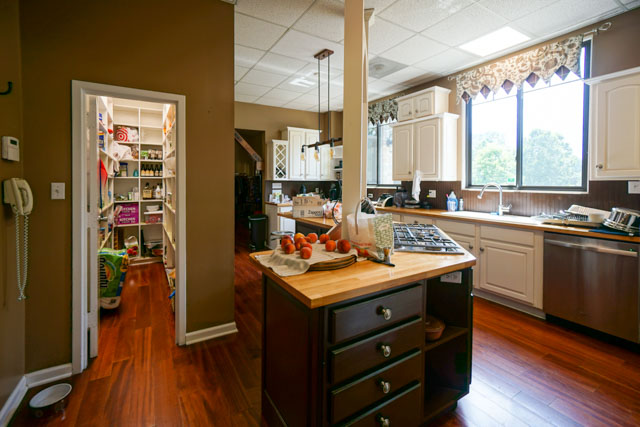
My biggest complaint about the kitchen is that there is no vent over the cooktop so cooking smells permeate the house.
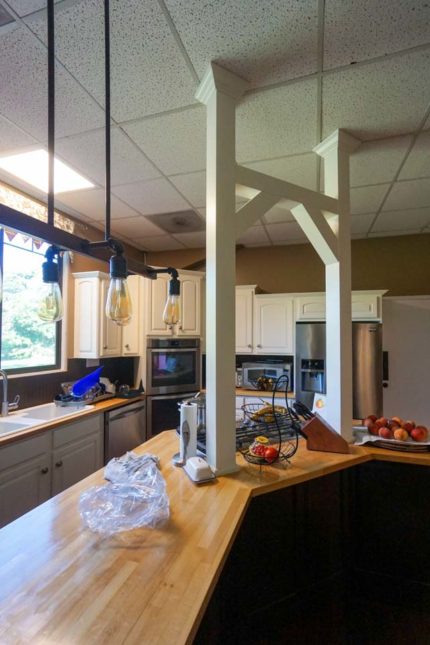
There isn’t room for two people at the end of the island but the kitchen is closed off to the rest of the house and we like hanging out together while the cooking is happening. So we smoosh!
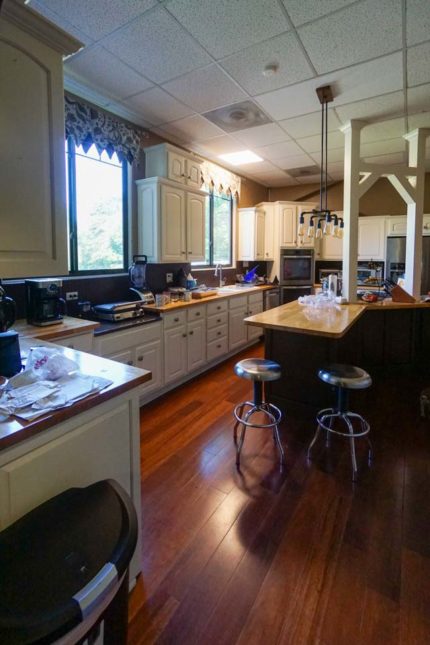
When you exit the kitchen, be careful not to bump your head on the decorative beam thing!
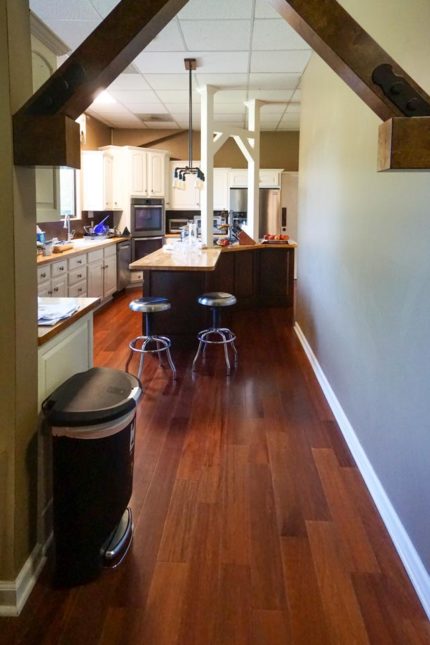
Living/Dining Room
This house is 1/3 the size of our Maryville house so we’re a bit crammed in here. In addition to our stuff, we’re storing a lot of Julie’s belongings until she has a place for them. So we’ll try to ignore all the extra junk and try to just look at the house. (WHY didn’t I get all this footage before we moved in!??!)
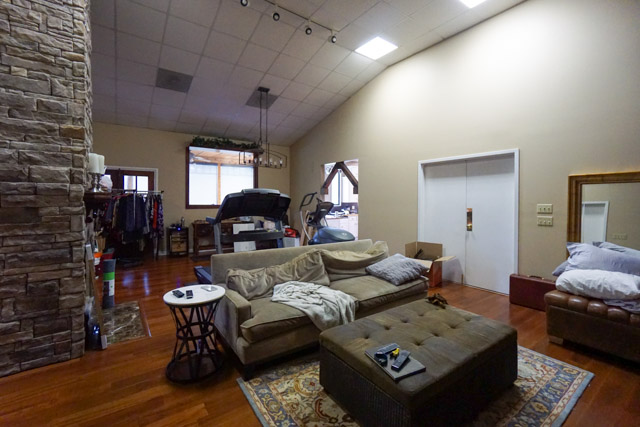
I am quite certain the house used to be configured differently. I thing the giant entertainment center/bookshelves are covering where a door that used to go into the laundry room hallway. (Because how it is now, you have to go through the master bedroom, dressing room and closet in order to get to the laundry room. Also, because the fireplace is in a weird place for the current arrangement.
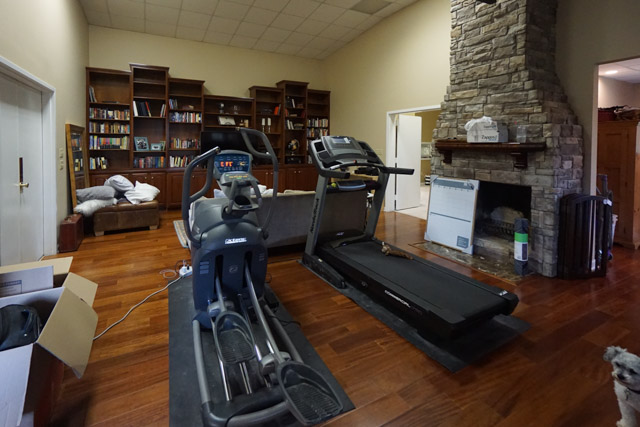
The bookcases are fine. My personal design sense doesn’t like the varying heights as they are but that’s the least of my concerns with this house.
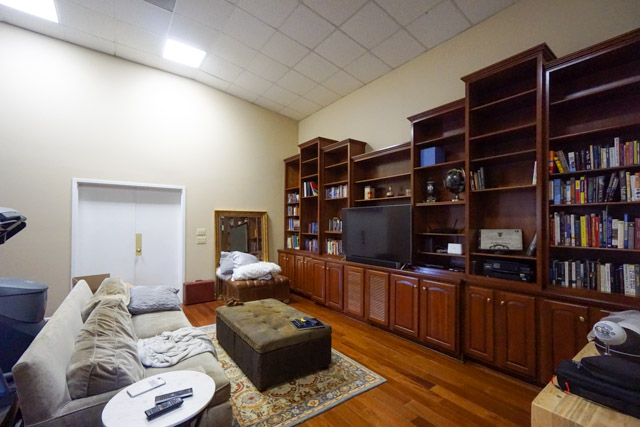
Music Room/Office
What can I say about this room? It’s big enough for our piano and a whole bunch of Julie’s stuff. I’m not doing much in this house until I get my workshop set up but I have to at least paint and remove those drapes.
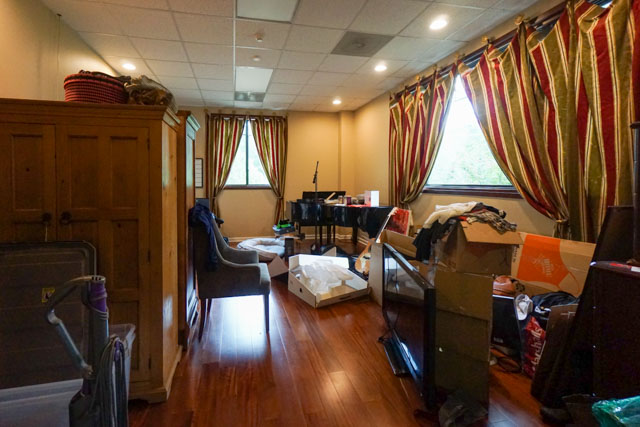
Master Bedroom
This is the room where you walk in and just stand there, mouth open, thinking, “What – the – heck”! And I’m not talking about the two tiny windows, though those are odd. (Firstly, you have to walk over to the bathroom or the bed to turn on any lights. But that’s not even the weirdest part.)
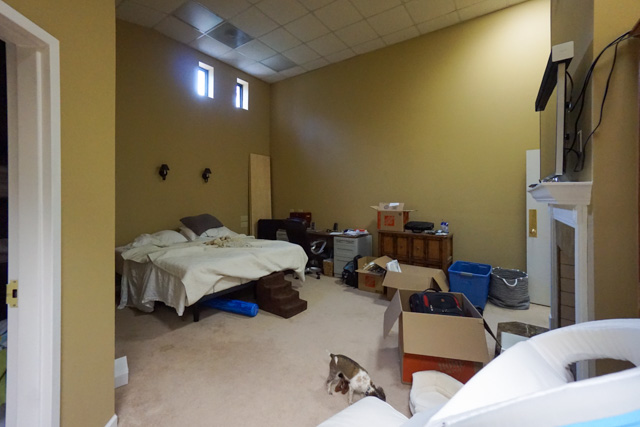
The weirdest thing is the monogramed window in the bathroom wall. So when the door is closed, I’ll look in the window to see if Wes is in the shower or on the toilet. (You know, to see if I’m going to enter or not.)
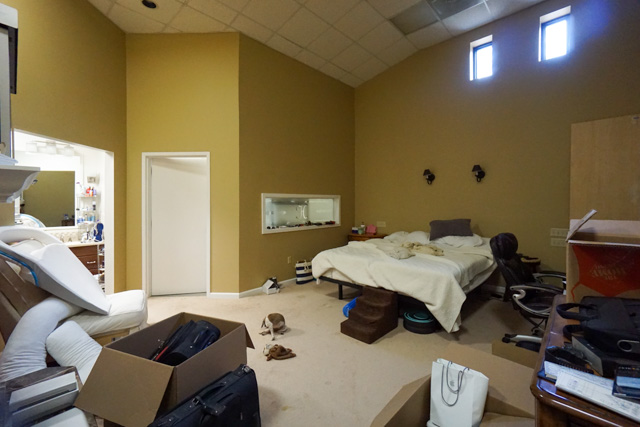
Master Bathroom
After finishing and not ever getting to use the Maryville master bathroom, it’s pretty tough to have this one. At least there’s plenty of built-in storage! Above the shower, behind a hidden door (where the bath towel is hung) and tucked behind the bathtub wall.
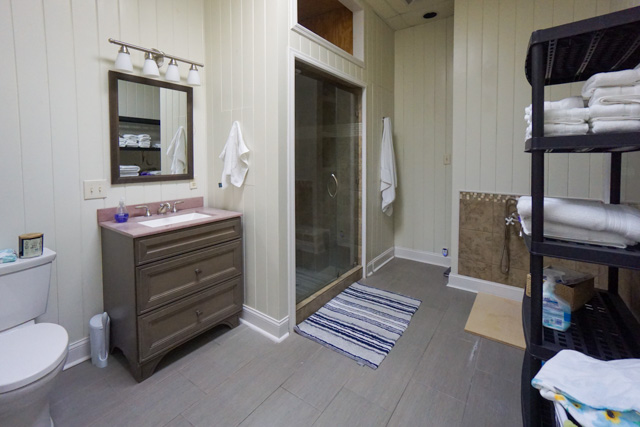
This is where I stole the soaking tub for the other house. I can’t bring myself to store anything in the tucked away storage areas. Instead, I bought a big plastic shelf to store bathroom supplies. Bonus – it provides a tiny bit of privacy from that window!
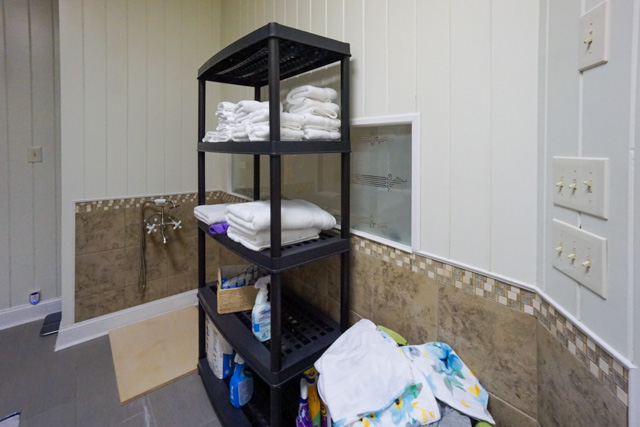
Dressing Room
Next to the bathroom is what I am calling the Dressing Room. It has a double vanity which is where we wash our faces and brush our teeth. I do my hair and makeup. This is the lowest vanity I’ve ever seen. It literally comes to my mid thigh. (Wes is 6’5″ and jokes that he could use his sink as a urinal!)
I don’t know what this room used to be but I’m pretty sure this set-up was an after thought to the original design. Because this is where the light switches are to turn on the bedroom lights. I’m pretty sure this used to be the master bedroom entrance. (I want to rip into that wall so bad!)
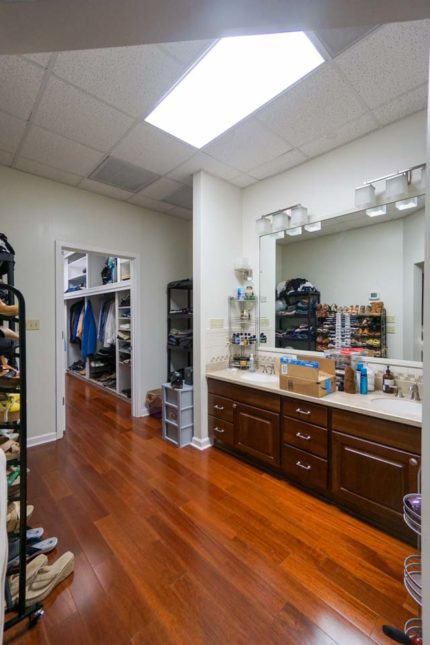
Master Closet
This closet is pretty big and they did utilize every inch of space. The wood is rough plywood though. Probably why they put down carpet and/or stick down shelf liner. After my last master closet, it’s difficult to be excited about this one. We’re making the most of it though.
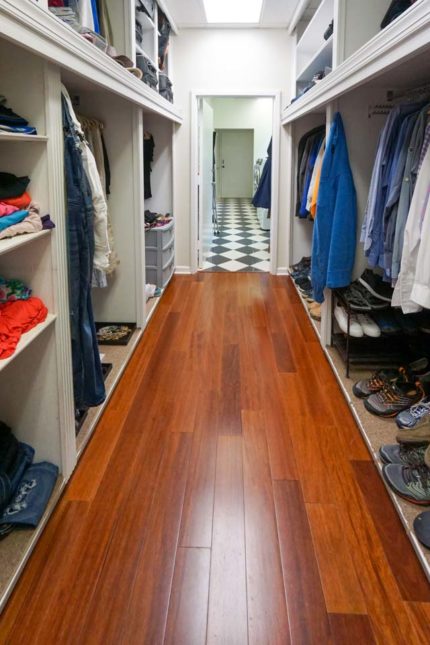
Laundry Room
At the very end of the Master Corridor is the laundry room. There are a lot of closets in this room that house all the mechanical stuff: air handler, water turn off and electrical panels. The door at the end leads outside. The toilet is in a tiny room to the left of that exit door.
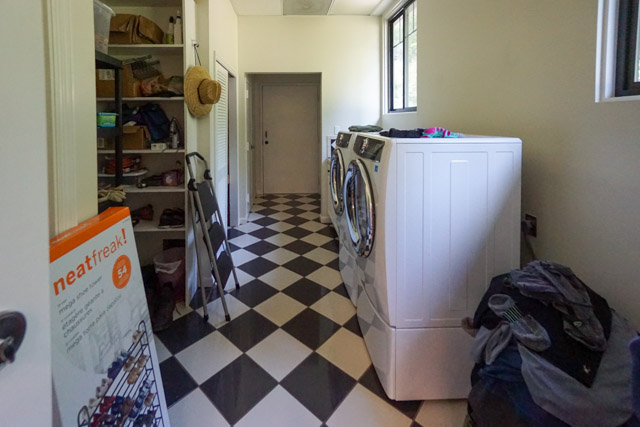
Why did we buy this place?
The house is not why we purchased this property. We love the beautiful 11 acres (5 of which are flat with a pond and then behind the workshop it’s basically a mountain with a walking trail). And of course, the workshop building!
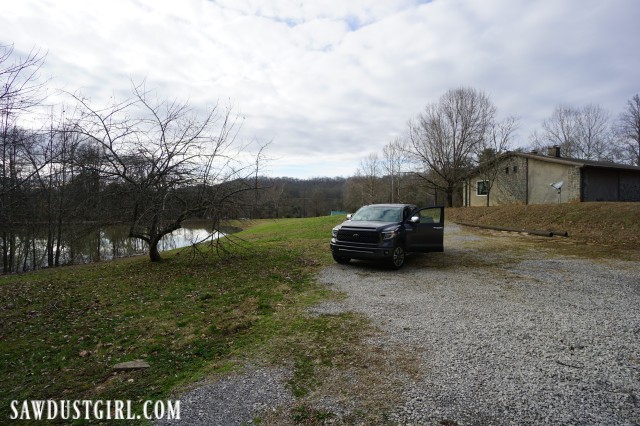
I have BIG plans for the workshop building! We aren’t planning on doing too much to the house right away because I need to focus on my BIG plans. I’m excited about those plans but will be realllllly excited when we’re ready to make the house great. For now, I’m just doing some basic things to make it a little more functional and more my style, like painting the walls white! LOL
I’m so excited to bring you along for this journey!
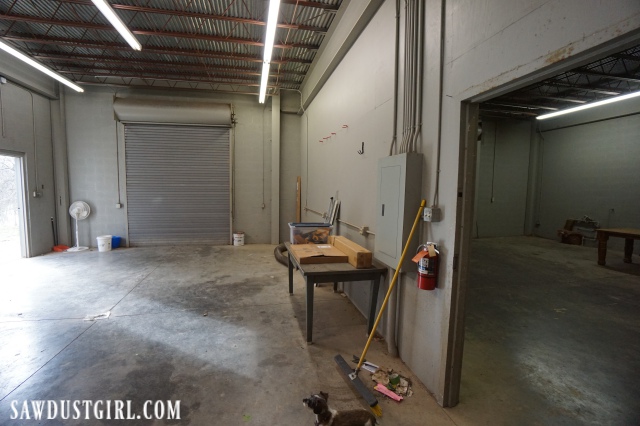
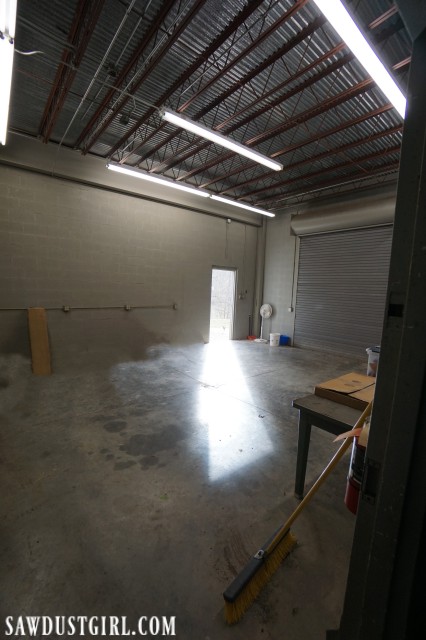
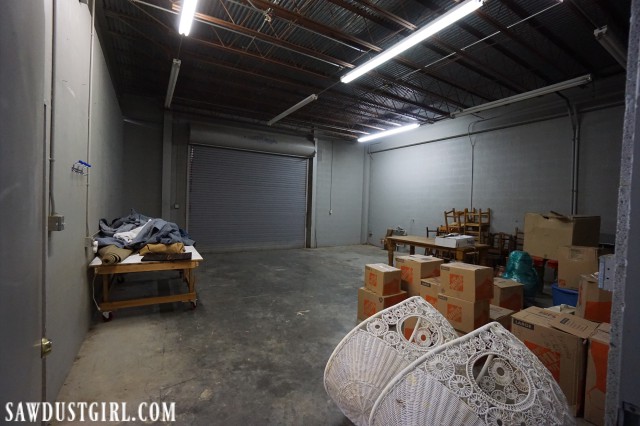
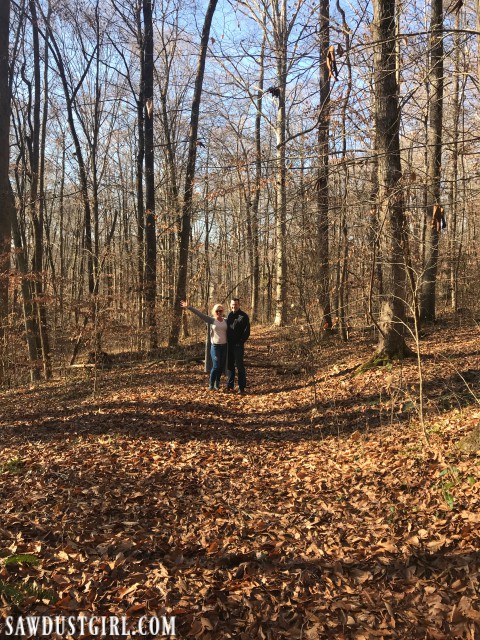
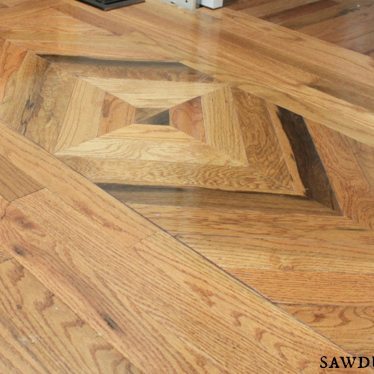
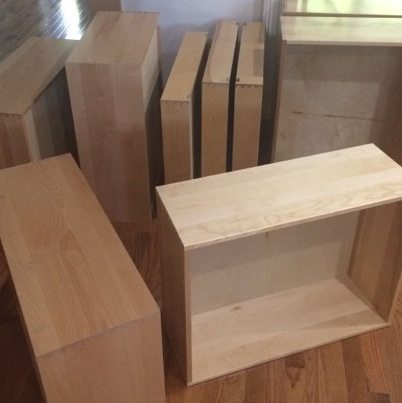
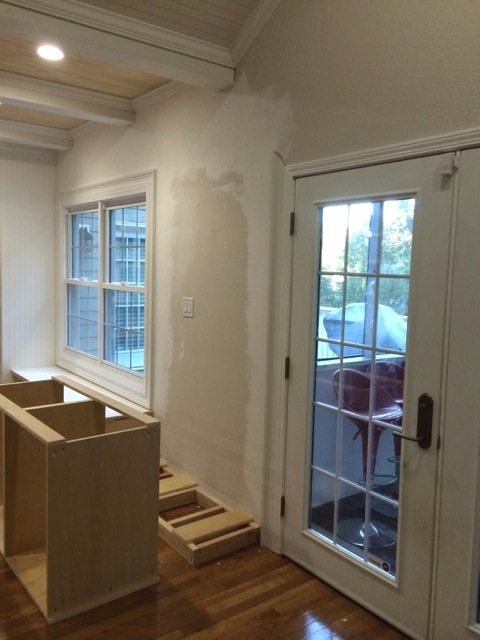
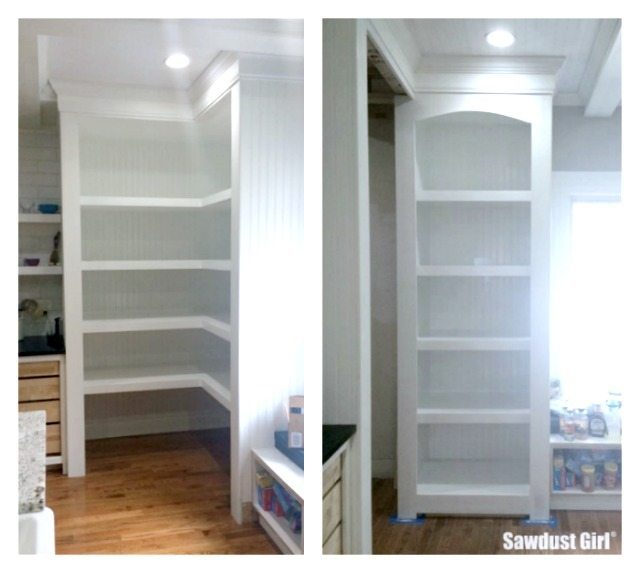
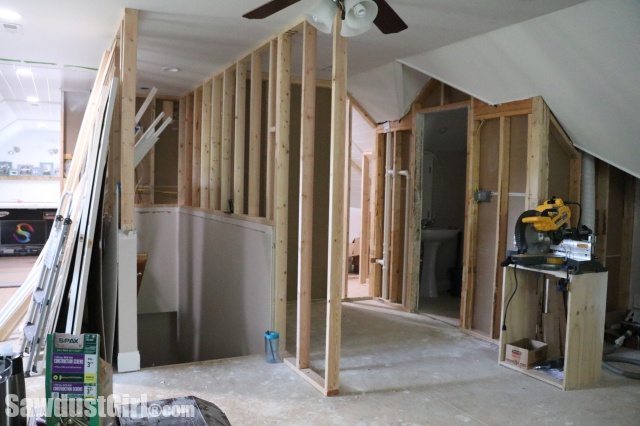
Wow! Just found your blog. You’re one brave woman. Hope you like Clinton as much as I do! It’s a great area. I’m completely smitten by your work and can’t wait to read the rest of your blog! Love seeing potential in a space, but you take potential to a whole new level! Well, off to peruse the rest of your work😊. Nice to know there are like minds in my area!!!
I see a common theme of you feeling Wes gets the short end of the stick. So I say after you get your shop sorted our that the 1st room you tackle in the house would be the kitchen. Win win all the way around. Excited for your new journey and can’t wait to see what you do with that quirky house.
I agree that Wes should get the first consideration in this house. We’re not doing anything major yet though because we know, eventually, we will add on. Until we have “the big picture” plan, I’m not tearing out any walls or doing any big projects. For now, we’re just making what is here work as best as we can.
I have to agree with your implied theory that the original owner might have been the builder. My sister lives in a house that was built by an old school contractor and it’s super weird. It’s well build in that walls aren’t falling down, but super strange layout issues. We think it’s partly a generational thing, like the contractor ended up with windows from a project and felt compelled to use the “perfectly good windows” so they wouldn’t “go to waste.” Imagine his luck when that monogram window fell into his lap and someone in his family had the same initial! I’m sure he thought it was architectural genius when he came up with the plan to install it so “uniquely.” Lol! I’m looking forward to your workshop posts, I am doing exactly what you did before. I just don’t want to put anything inside my house on hold to deal with my overflowing garage and it’s starting to cause injuries and broken objects. I mean, no one’s had to go to the hospital or anything, but a lot tripping, dropping stuff, and things falling off of piles. Thanks for keeping me motivated!
LOL A window with his monogram “fell into his lap”. So funny! Also, I’m really glad no one has ended up in the hospital! Good luck! Sounds like we both need it.