DIY Plywood Floor
So, I was working on building my boys beds and finished Itai’s bed and realized that I did NOT want to put their beds in on the dirty carpet. I had painted the boys room last year with a navy blue stripe around the room and decided perhaps a Ship theme? I was going to get laminate for their floor but came across the concept of plywood floors on Piklee.
I really loved the idea- and knew it was going to be work! I went to Home Depot and priced the plywood, looked for the best option. I purchased 6 sheets of 1/2 in plywood, and had them cut into 4″x8′ strips. I really love the Home Depot guys close to my home- this time I had Rob and Kelly helping me. Here is a photo of the plywood on the saw: 
I purchased one gallon of Golden Oak stain, and 1 gallon of Polyurethane (oil based) (I need to check the brand name). I sanded in batches- beveling the edges and sanding smooth as I could- stained and put a coat of Poly. This raised the grain so after the Poly dried- I sanded with 220 grit sandpaper and put a second coat of poly. When the first batch of boards were ready- I headed up to the room- where I promptly decided I needed to remove the door jam to the closet and replace it with matching boards to the floor.
So off came the door to the closet, then off came the door trim and jams. I used a 1×6 ripped to the necessary width to put in the inside of the doorway. I started the flooring in the closet- with pennies to seperate the boards and provide the necessary space for expansion. I used my nail gun and 2″ 18 guage nails. I got to the doorway and decided maybe I can use the doorway to go straight into the room (not such a good plan)
As you can see if this photo- the boards are slanting into the room-

(sorry for the blurry photo- my phone camera had an issue that has been fixed)
I really really didn’t want to – but I pulled up all of the boards, used a nail puller/clipper to cut off the nails, and hammered them flat into the subfloor. I used a snap line to get a straight line and began re-laying the floor down- much better!
I had to sand , stain, and poly in batches because I only had limited sawhorses and tables to raise them off the ground- being the time of year it is- TX weather likes to be windy. Also- Unseasonably- we have been getting a lot of rain- so it has taken at least a month to complete this project- not to mention working full time. So here are a few pictures of progress:


and there is nothing more annoying that getting to the end and discovering- you are short by 6 boards-


so luckily I had some boards left over that hadn’t been stained so I stained and poly’d them and when dry installed them- so here is the mostly finished product:

Pay no attention to the hallway- that is another project- another day.

All that is left to do on the floor is to put three coats of polyurethane on it- put in the baseboards and door trim, and then the boys can move back in- so does my floor look good?
btw- I showed the pictures to Rob and Kelly in Home Depot and they were very impressed. ![]()
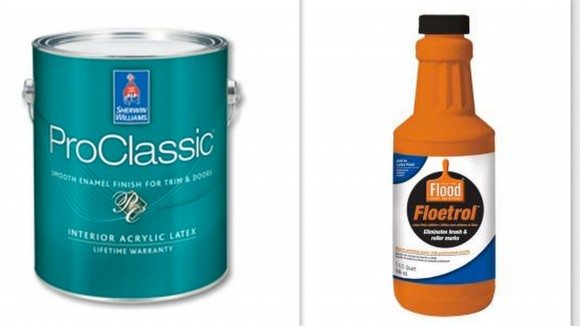
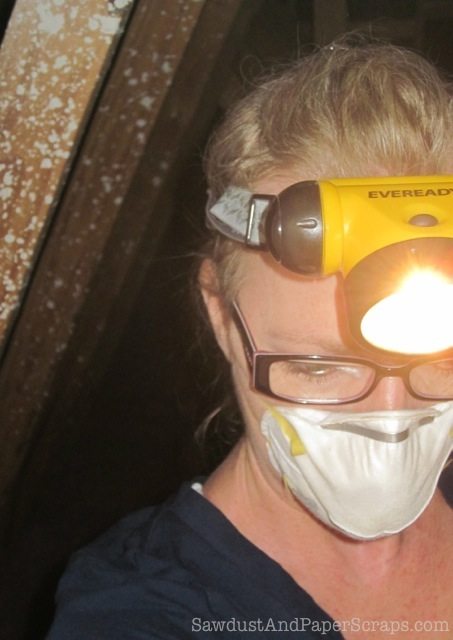
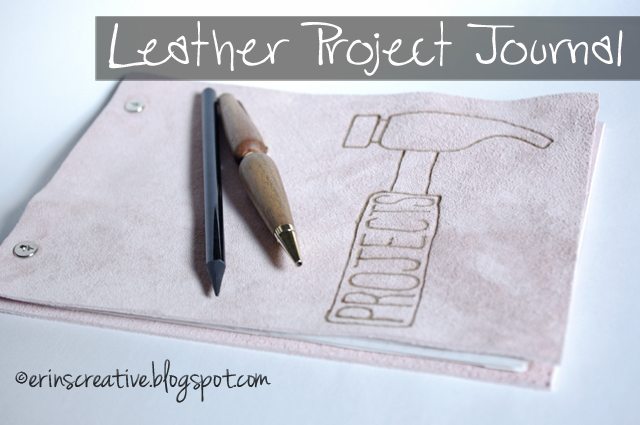
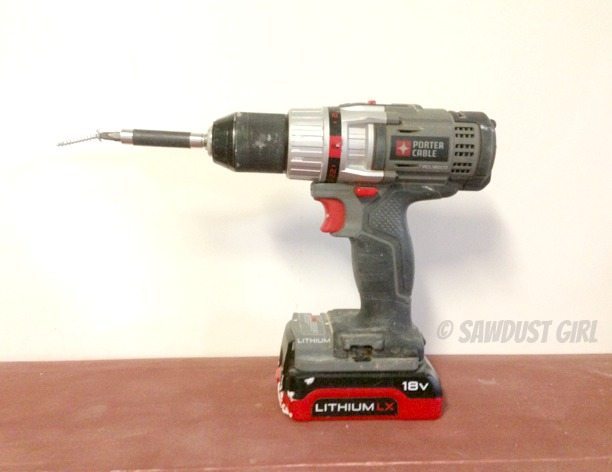
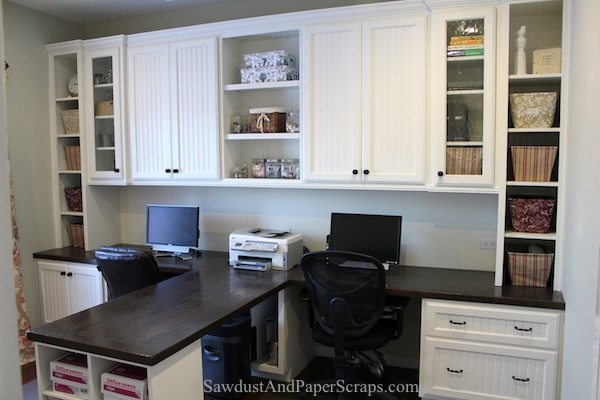
your floor looks great!
Did you bevel just the sides (not the ends) of the boards?
Did you use pennies in between every board. I say “yes”. My husband says “no”, just around the edges.
Is this more economical that hardwood or laminate?
Looks amazing! I love it! I totally wish I could convince the hubs to do this in the basement.