House Tour – Downstairs Hallway and Powder Room
Moving back down to the first level now, we’ll walk down the Hallway towards the kitchen. Off to your right is the Powder Room (and a coat closet.)
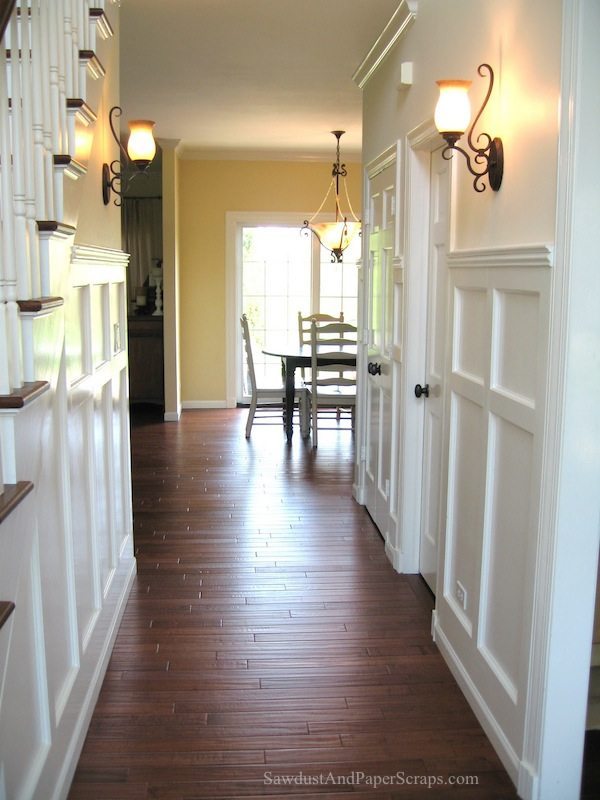
Before.
New flooring, extra light, a little paint, some woodwork- and this space has a whole new look!
*My ceilings are 9′ tall on the main level and my wainscoting is 5′ tall. I follow the golden rule of thirds – loosely!
*I used 3/4″ MDF
*I used a router table and and Roman Ogee bit
* my rails and stiles are 4″ wide
*the base rail is 10′ tall
*I created the top moulding by combining 3 different mouldings.
Moving on. Here is the Powder Room.
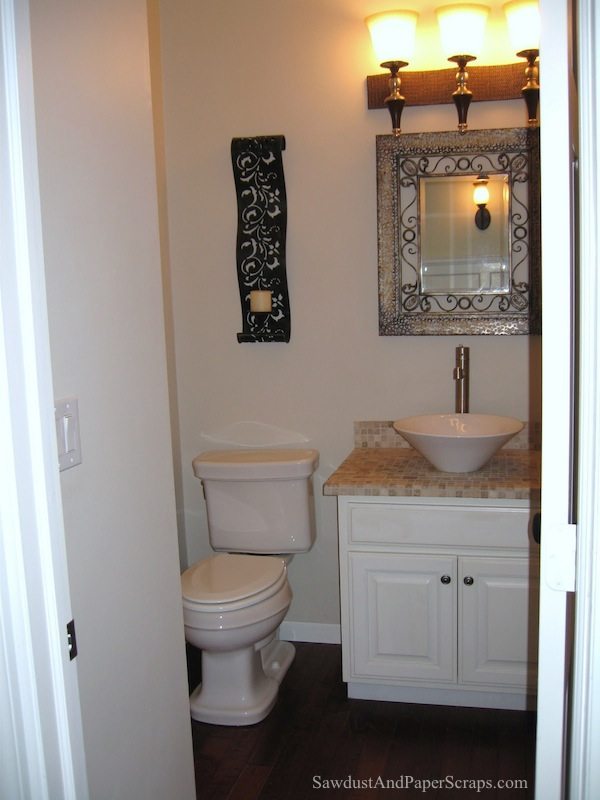
This is what it looked like before.
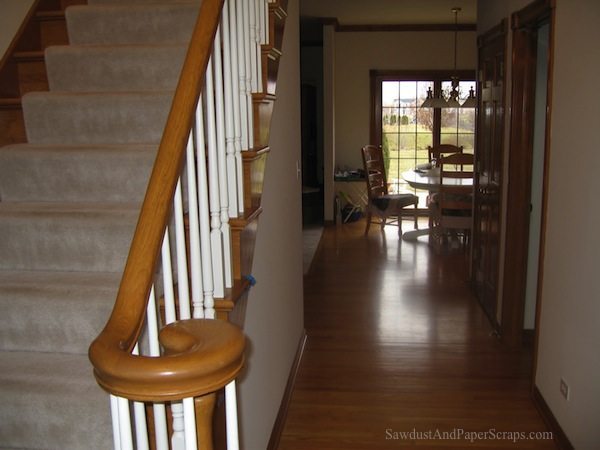
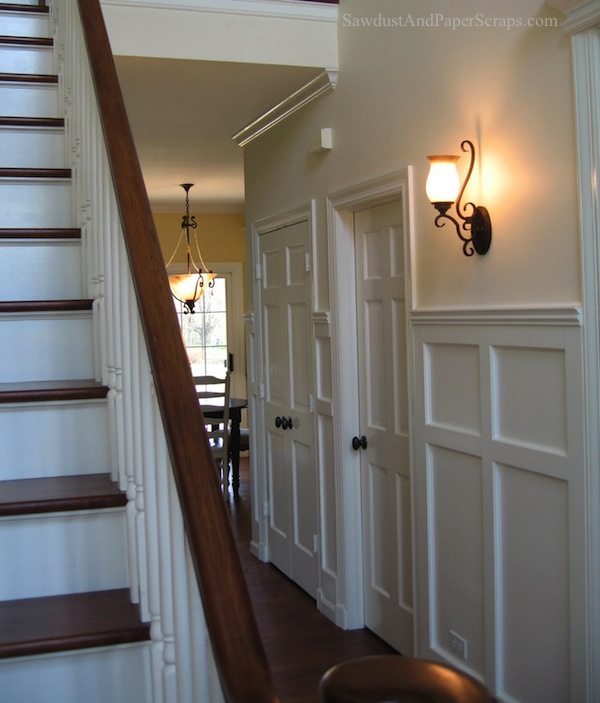
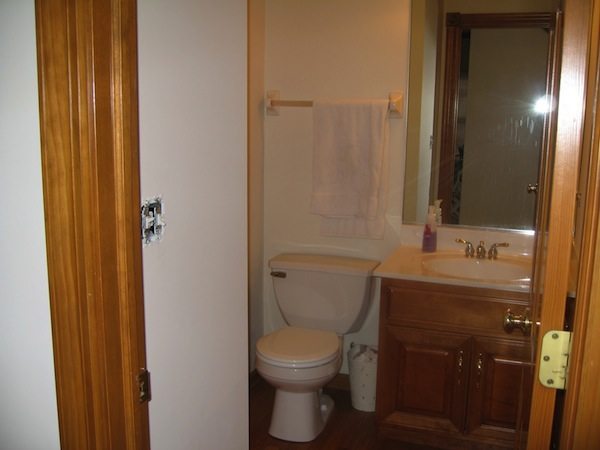
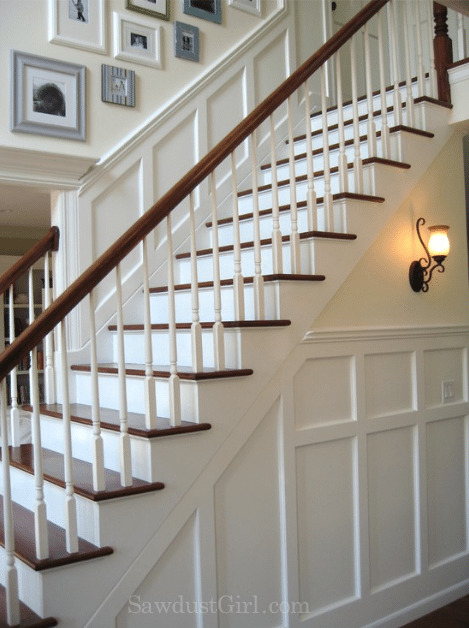
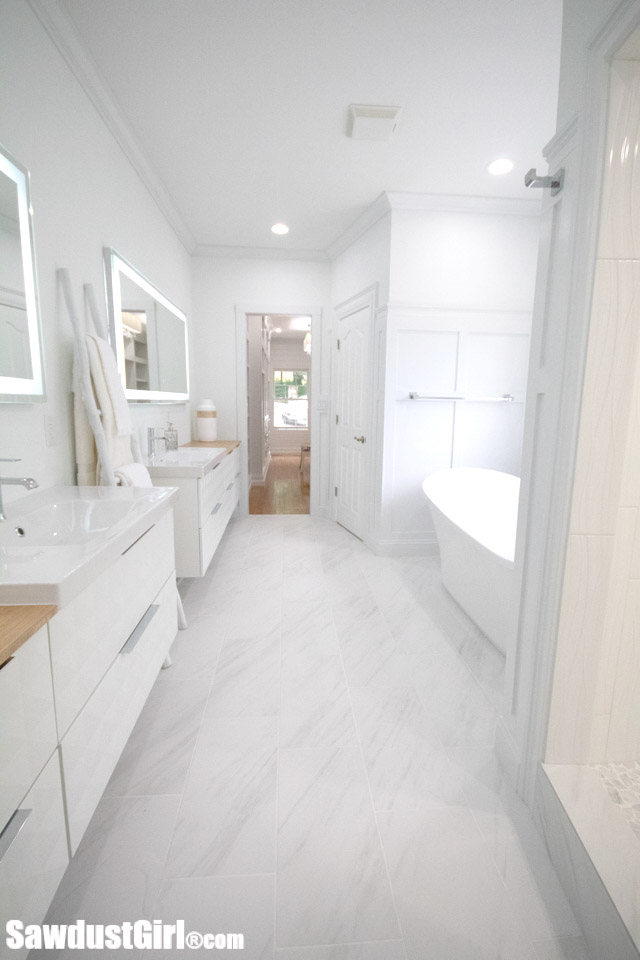
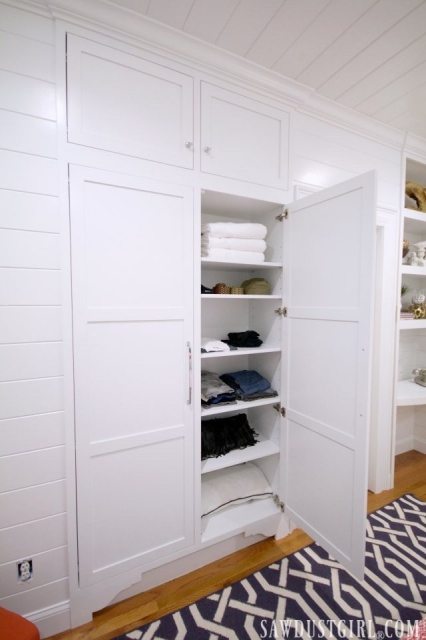
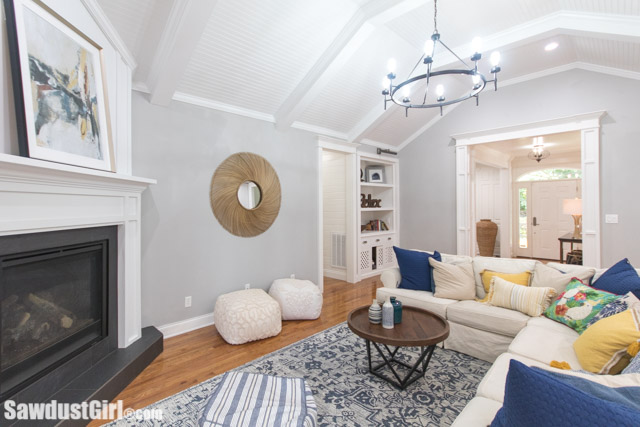
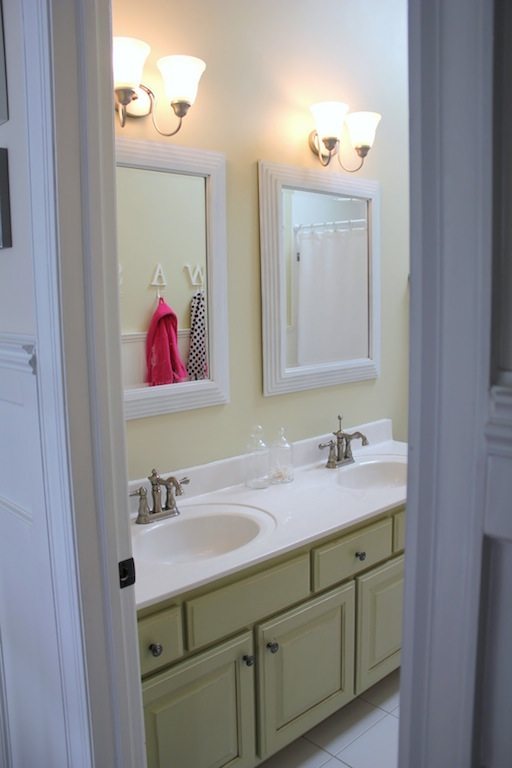
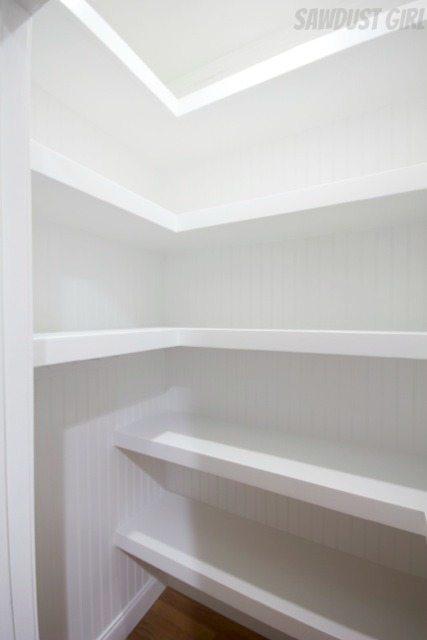
Your transformations of every space in your home is amazing! The folks that buy your house are in for a treat (with no work to do!). Great, great job!
Love, love, love your wood floors through out the house! Did you already mention what you used?
Wow. Amazing! You have done an excellent job.
Gah! Trying to figure out how you did that wainscoting. What is a base rail? I'm assuming it's on the bottom like baseboard? I want to do wainscoting but the rails sticking over my baseboards will drive me batty. I noticed yours doesn't … hmmmmn.. I also wonder what you do when stopping the treatment where its not against a piece of door trim or in a corner but an exposed edge. What did you do to the edges if the trim?
The lighting in your hallway is DEVINE! Its amazing what little differences utterly change the look of a space. The painted trim…oh really jsut everything. Perfect!