Amazing diy entertainment center and fireplace
Hey Sawdust Girl readers…
My name is Kellyn, and I wanted to show you my latest project, “The Big Guy”!
First, I want to sent a big shout out to Sandra… Isn’t she AWESOME? Yes, I know!!!
Sandra and her amazing blog (and facebook posts) have been such an inspiration in helping me achieve my building potential! Sawdust Girls Rule!
So, a little about myself- my husband and I bought our first starter house (builder spec home) six years ago in a little town just west of Madison, WI. In May of 2011, we had our daughter Aviana (we call her Avi), and thankfully our lucky stars aligned and I was able to quite my job to stay home with her full time, which opened a big can of projects.
Two years ago, we ventured into our first big project. A 16×20 foot deck with an 8ft privacy panel on it. This is when I had my breakthrough of my love for building. I drew out all the plans with pencil and paper, did all the measurements would spend hours cutting things before my husband would get home from work so we could get things up that evening. I fell in love with the miter saw.
And then I started looking at the interior of my house, My brain started to go wild with ideas of what I wanted to do with our house. This little builders grade house, that has a pretty decent layout, needed some major details.
I hated the carpet and ALL the oak trim, so I started by painting the trim white, which lead me to tearing out the carpet and my husband and I installed hardwood floors in one weekend. I started remodeling the Kitchen (not finished yet, because just like a lot of you diy’ers- I seem to jump around on projects sometimes). and also changing out oak trim for chunky white craftsman style trim (yummy). Luckily, my husband is a good laborer, and only grumbles a little when I need some heavy lifting done.
I started drawing plans for our living room “wall of nothing” last christmas, as you can see I even had x-mas decorations still on the mantel when I took the photo. After sifting through thousands of inspiration pictures, and a dozen sketches – which took about 4 months – I finally started building.
The hardest part of the build was the fireplace. I had an idea in my head of what I wanted it to look like, and with a flat wall that I was working with, I had to get creative with creating visual depth. I built out the top mantel with 2x4s attached to the wall, to make the entire fireplace pop out. The pillars for the fireplace surround, were built and torn down three times, until I got the right depth I wanted.
Ultimately, the best and my favorite part, are the Mother of Pearl fireplace tiles. I had never done tile before, and I had originally planned and budgeted on leaving the old tile, with the thought “I could always change out the tile later”.
But I had stalled for a few weeks from installing the fireplace surrounds, because I felt unsettled. After all this work, I didn’t want to make a mistake of keeping the old tile, I hated the old tile!
Then for another week, I went back and forth, because as I found out, I have expensive taste in tile. Everything I liked was $20-$30/per sq ft, and I needed 11 sq ft. OMG that was going to be like $300. Nope!
Then I had an IDEA. I had extra hardwood flooring, and if I took the hardwood all the way to the fireplace and just do tile on the wall I would only need 5 sq ft!!! It worked, and I found my tile on sale! It was meant to be, and well worth it for some Bling Bling!
I’m in love! I love how it turned out. The only thing missing are doors for the bottom cabinets, but that will have to wait until spring, too cold in the workshop.
My dad got Avi a tool bench for Christmas, now she can be just like Mommy… a Mini-Me Sawdust Girl.
Kellyn
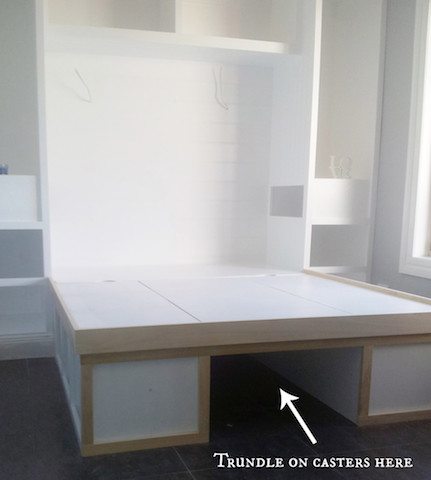

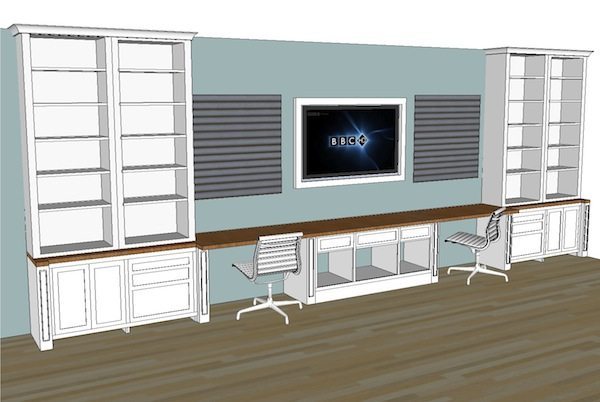
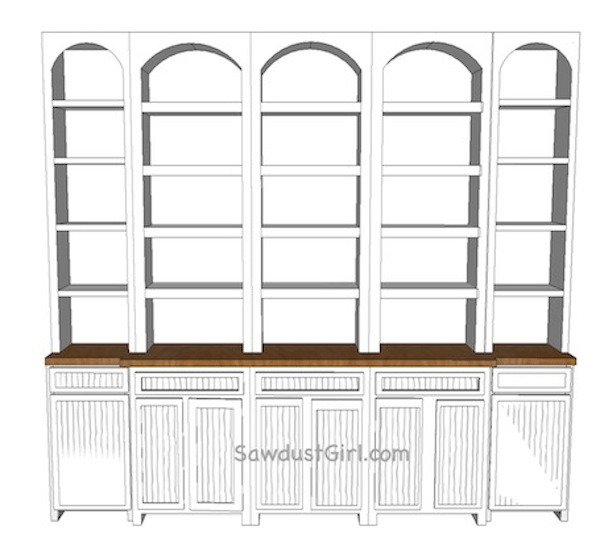
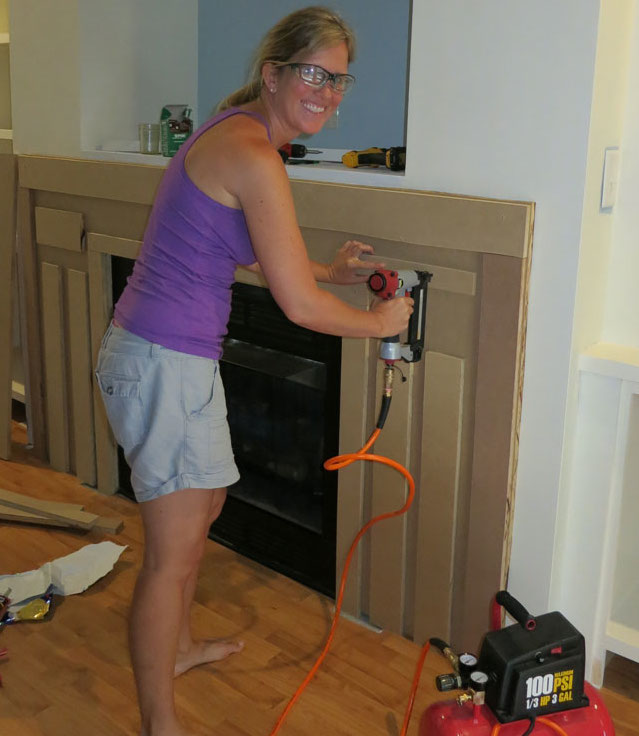
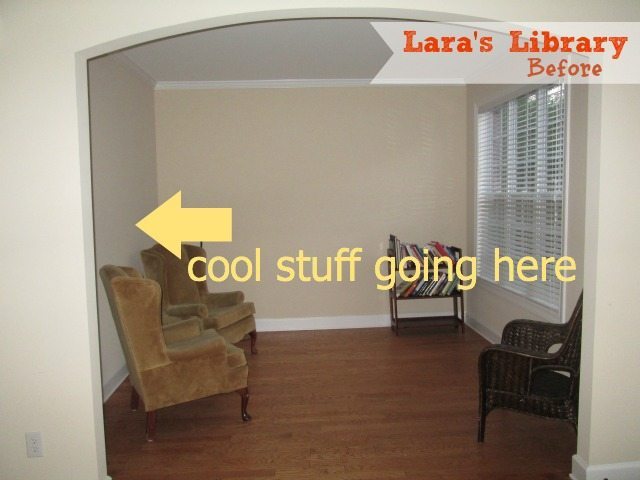
OMGosh !!! What a project girl !!! My hubby and I just bought our first house and we wanted shelves on the focal wall but were lost at how to do it so it would blend in to the rest of the living room. Now, because of your massively gorgeous wall, we know exactly what we want to do. You did an awesome job !!! Well done !!!
love the look, the whole project, kudos on doing this yourself. just one issue: building code does not allow for the flooring to go right up to the fireplace. the tile or other non-burnable material [brick, stone, marble, etc] in front of the fireplace is required by code law. you’ll have to put something down on top of the floor in front of the fireplace.