Fawn’s Built-in Bookshelf Plans
Today I’m sharing the Built-in Bookshelf plans for Fawn’s library . Her bookshelves were created from one plan. One side of her room was was slightly shorter than the other side. We simply altered the plan for that side by 1/2″. Fawn and Jerry build 3 bookshelves for each side of their library which is about 18′ tall. I had Fawn build another set of 6 bookshelves to sit on top of these but I didn’t even draw up plans for that. It was simply an 18″ tall box that sat on top of the lower bookshelves.
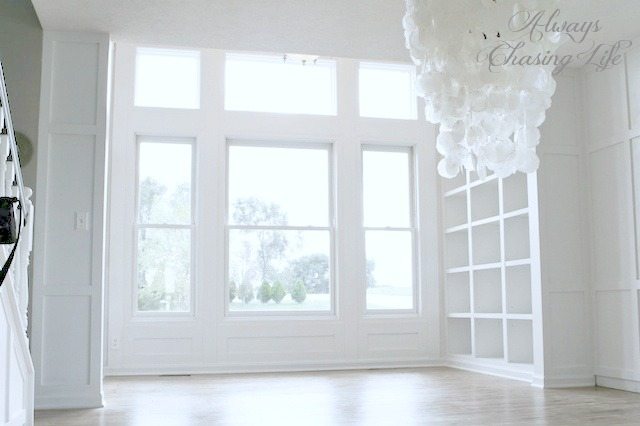
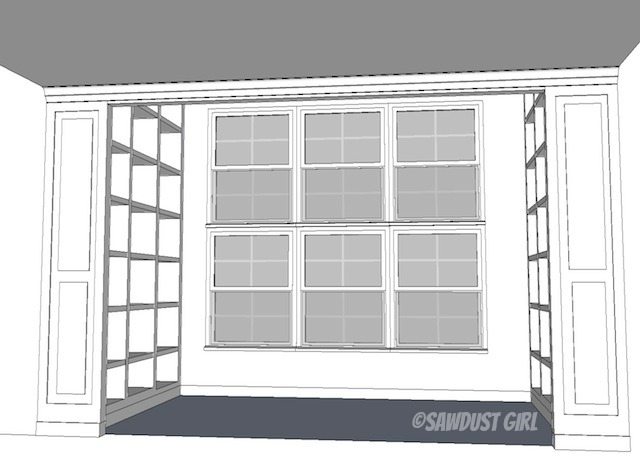
Built-in Bookshelf Plans
For the columns, I had her frame out a 2×4 “wall that she then screwed into the ceiling and floor joists. That was covered with 3/4” MDF and framed out with 1×3 and painted. Easy!
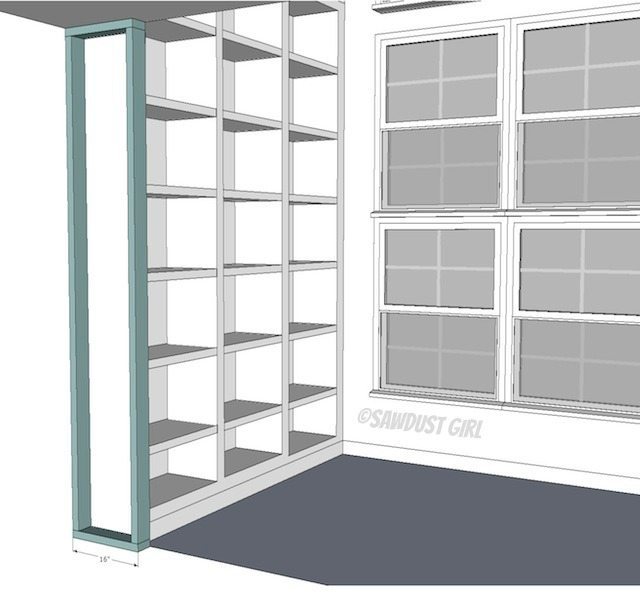
Base
The built-in bookshelf sits on top of a 2×4 base. I suggest building the base slightly narrower than your finished bookcase just in case your wall is not plumb so you don’t have the base sticking out beyond the bookshelves. The height of YOUR base will depend on the height of your baseboard. I like my baseboard to cover 1/4″ – 1/2″ of my bottom faceframe rail. That’s part of what makes a built-in look built in.
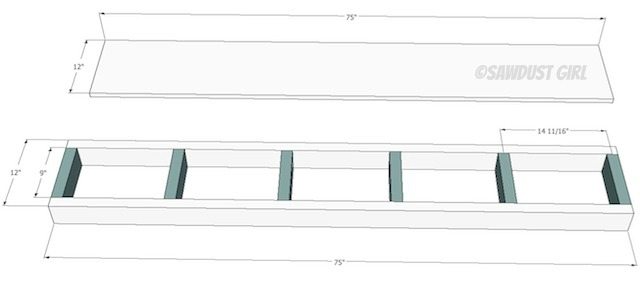
The bookshelves are 8″ tall with a top, bottom and 2 fixed shelves. These will keep the tall bookcase walls in place then you can add more shelves with the adjustable shelf pin holes. See my tip for using a drilling template.
Bookcase
- Top, bottom and fixed shelves are secured with wood glue and 1 3/4″ #8 wood screws directly from the sides because the sides will be hidden by walls we don’t need to worry about hiding the fasteners.
- 3/4″ cleat are attached with glue and either pocket hole screws or screwed directly in from the sides with 1 3/4″ wood screws. This gives you a was to attach the bookshelf to the wall. Use 3″ cabinet screws for that. The cleat should be either plywood or hardwood. MDF isn’t strong enough.
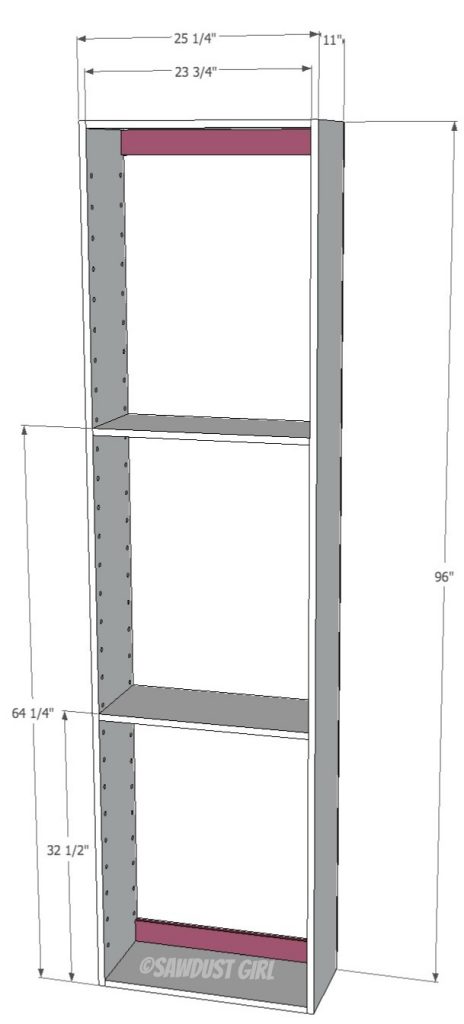
Staple a 1/4″ piece of hardboard, beadboard or plywood onto the back after you square up the cabinet. This keeps the cabinet square.
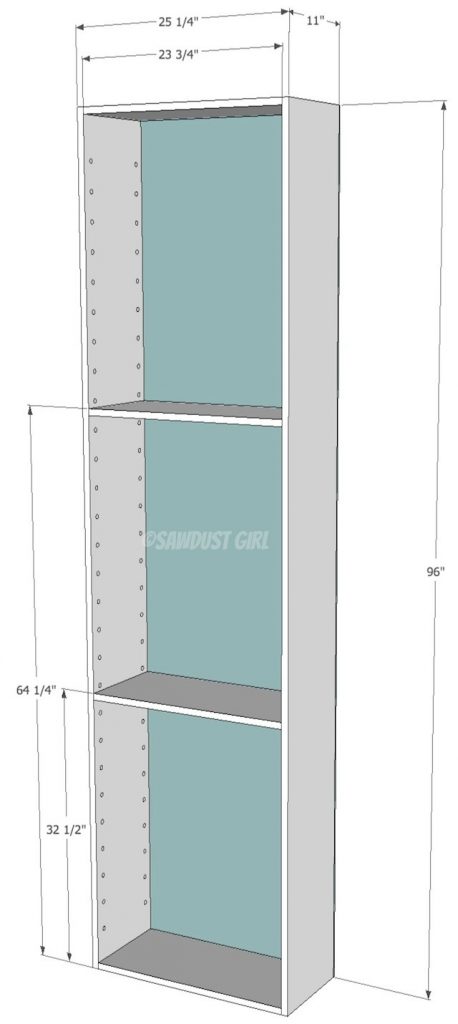
Fawn installed all her bookshelves and then applied a face frame piece by piece which is what you have to do if you want an integrated face frame on furniture that large. There would be no way to assemble a face frame that big in one piece and then attach it to the bookshelf wall.
Faceframe
However, if you want to build single bookcases with a single face frame, this should fit.
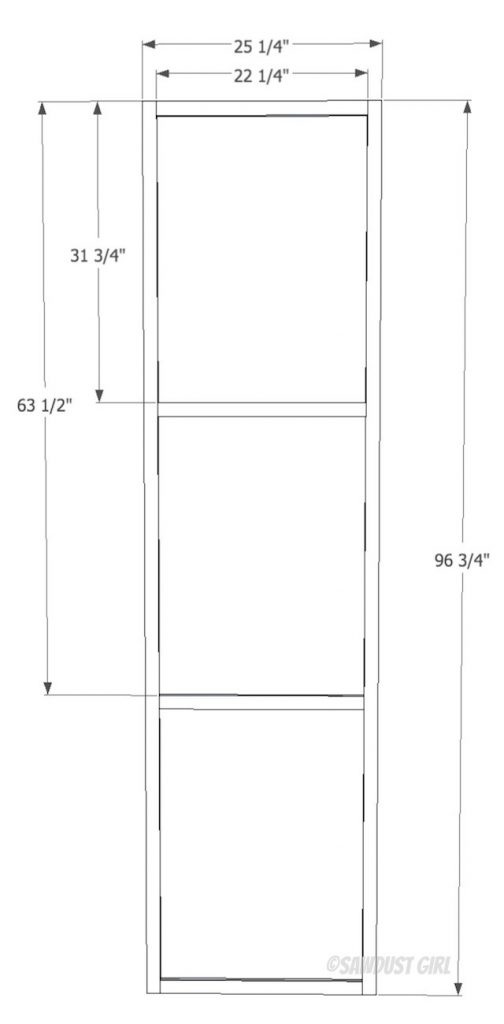
One sheet of 3/4″ plywood or MDF will build one bookshelf with extra shelves. You might want to save the last quarter of your sheet in one piece and decide how many shelves you want later. That way you might end up with a larger piece left over for another project later — if you done want 6 shelves per bookshelf.
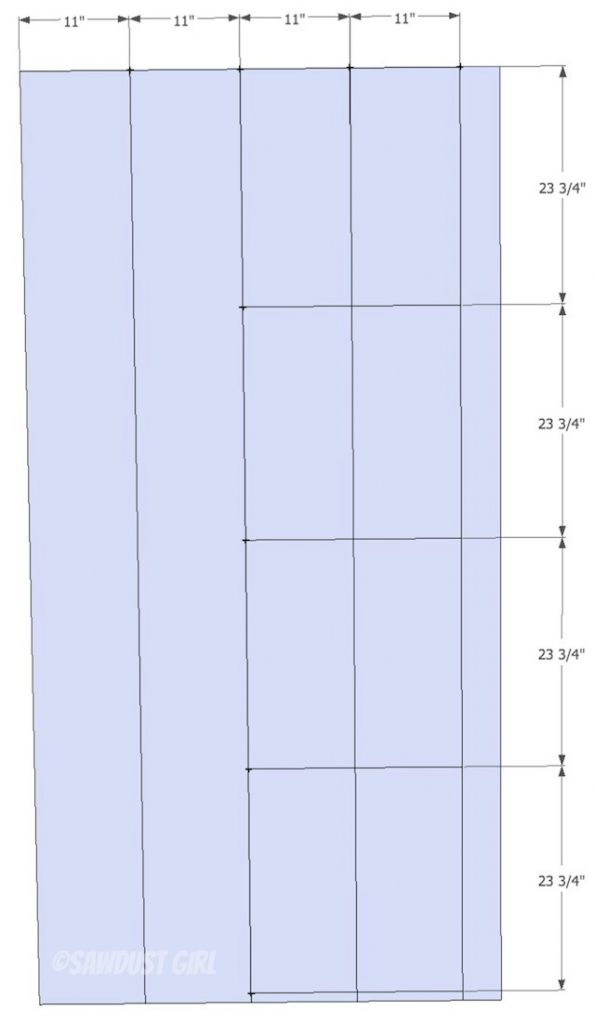
You can read Fawn’s project update posts Part 1, Part 2, Part 3, Part 4 and see Fawn’s library reveal post. It’s stunning!
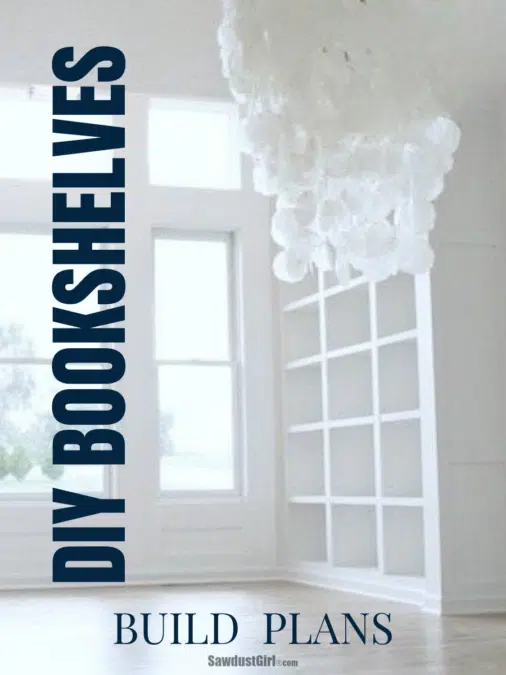
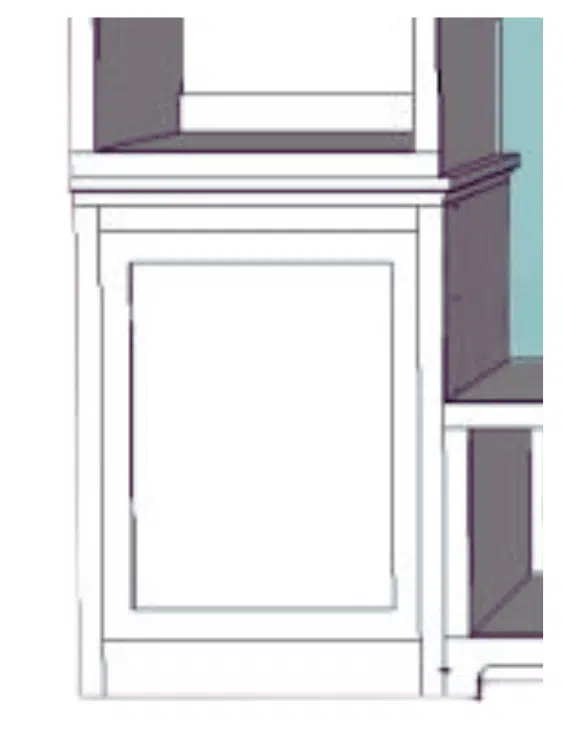
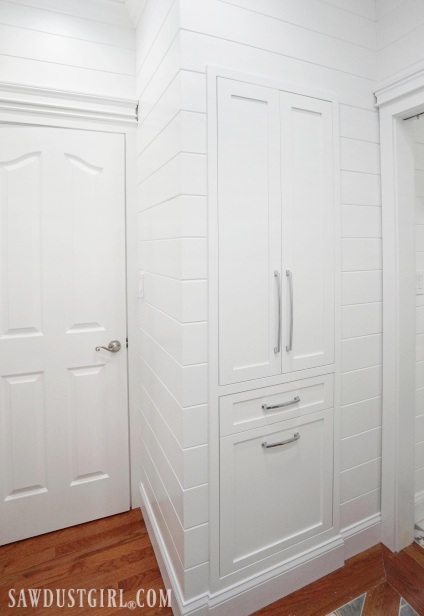
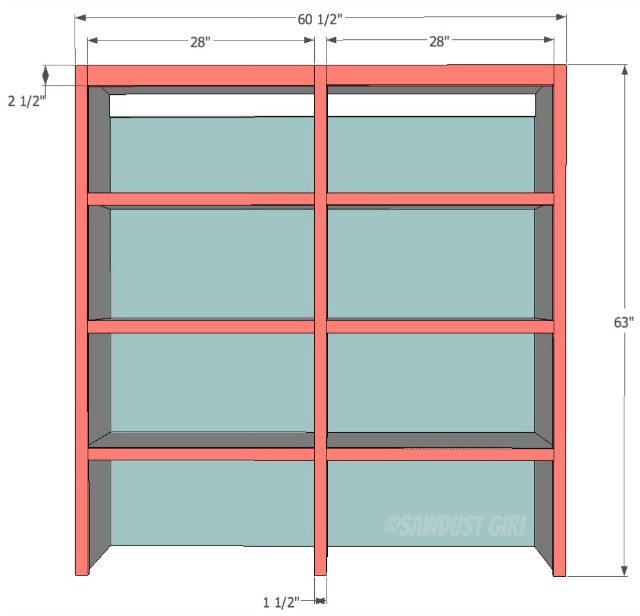
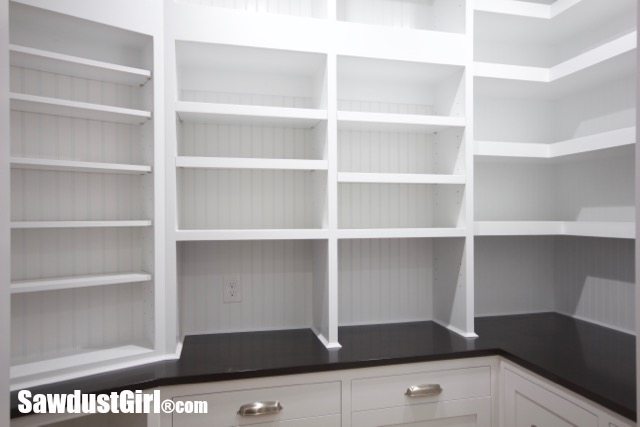
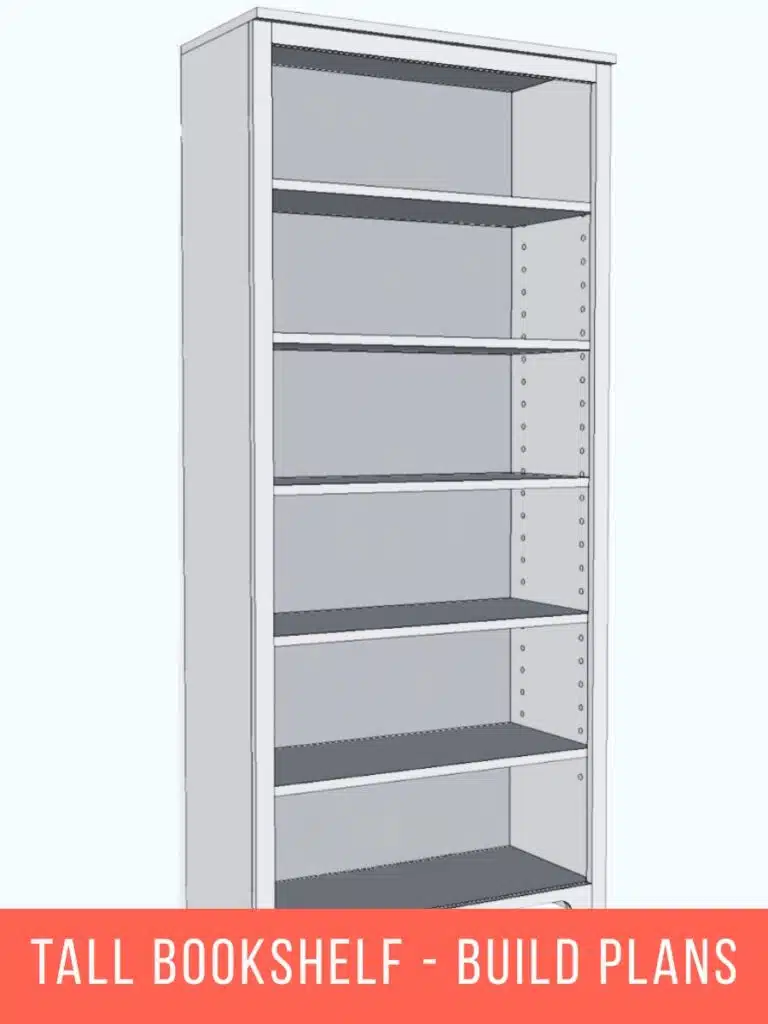
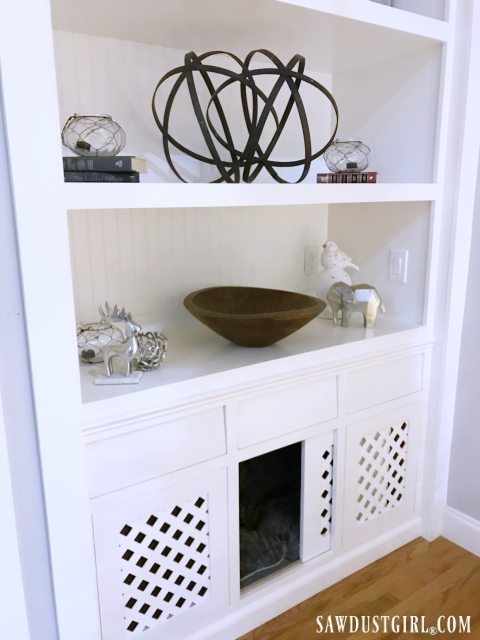
Very inspiring project plan. I would also love to see more details on how the windows were trimmed/cased. What a great idea that I would love to copy.
Hi! Beautiful job. So in looking at this, it appears that face frames are put on the moveable shelves, too; is that correct? And also something I didn’t realize before, there is a top to the base unit; is that also correct? Thanks so much!
tb
do you have the plans for trimming out the windows also. I am VERY interested in that. My windows are exactly the same as her original ones