Guys — we started framing the upstairs portion of the B&B workshop (which we will refer to as The Lodge) last weekend! It’s an exciting advancement, especially because we thought framing was going to be put on hold for several months (or more) because framing lumber has tripled in the last several months on account of all the storms.
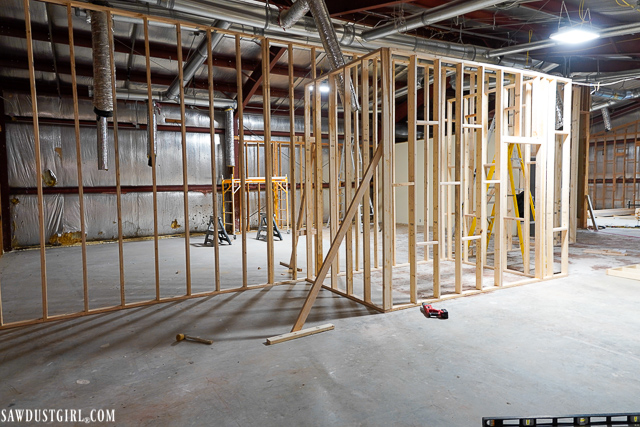
Funny story – the first time we got quotes for framing lumber, all the quotes came back around $30,000 higher than expected! That was a big blow and we simply took the explanation of “prices are currently triple” and decided to push the pause button. But over the next couple weeks, Julie and I kept saying, “we need to go up there with a tape measure and physically check those measurements and material calculations”.
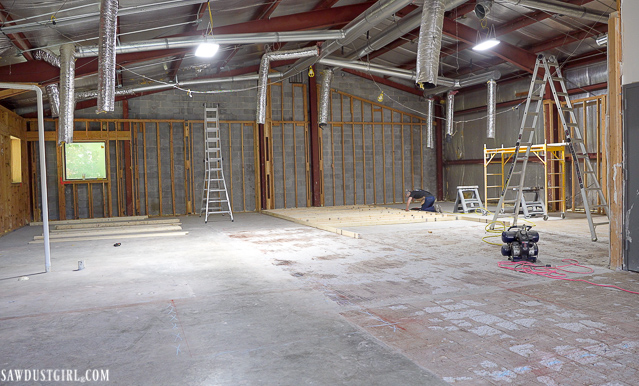
You see, the Home Designer software I use to create my plans calculates materials for you. I simply printed out the spreadsheet and used that to go off of. I guess Julie and I are both super busy with 1000000 project each so neither of us saw the request for 3000 12′ studs as overkill.
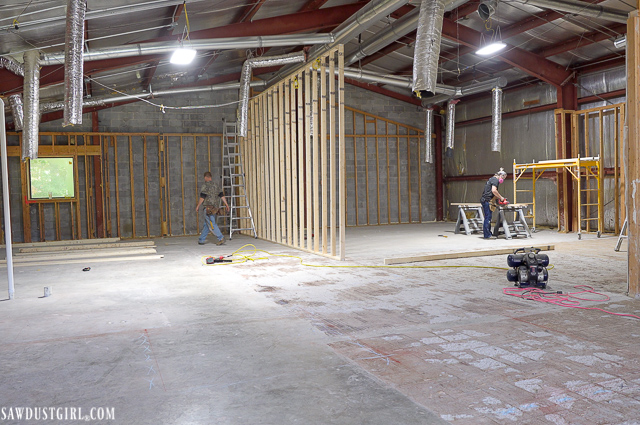
Last week we finally went upstairs and measured and recalculated…and discovered our initial quote was over 10x what it needed to be. So, while framing lumber prices are triple, the price increase for the small quantity needed for the Lodge doesn’t blow my budget. We ordered on Thursday and all the wood was delivered on Saturday morning at 6:30am!
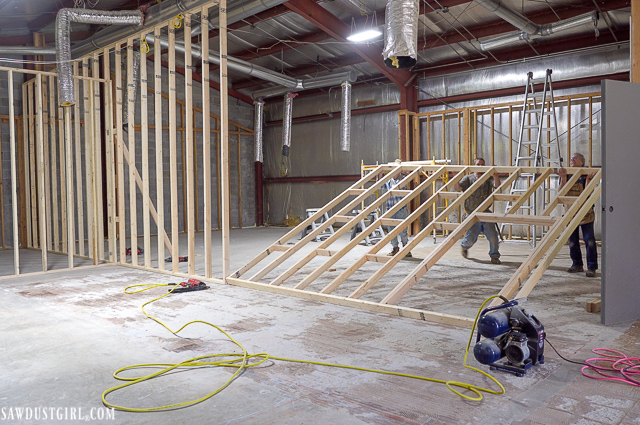
Terry (who Julie and I think of as our TN brother) and Julie were here at 8 and framing began! The walls had to be built in two sections to get roof/ceiling. We built sections of walls, anchored them to the floor, outer walls, and each other. Then attached braces to keep them plumb and help stabilize them until we get the next section built and secured up top.
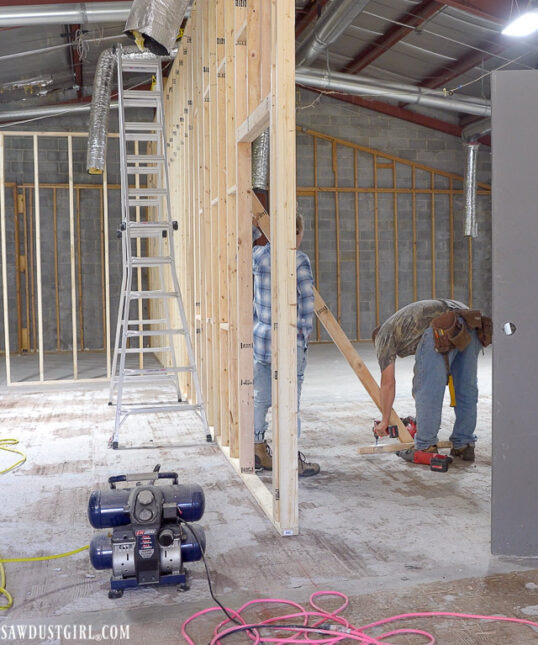
I’ve drawn up a LOT of plan options for this space and had decided on a plan that I was pleased with while knowing full well that changes would be made “on the fly”.
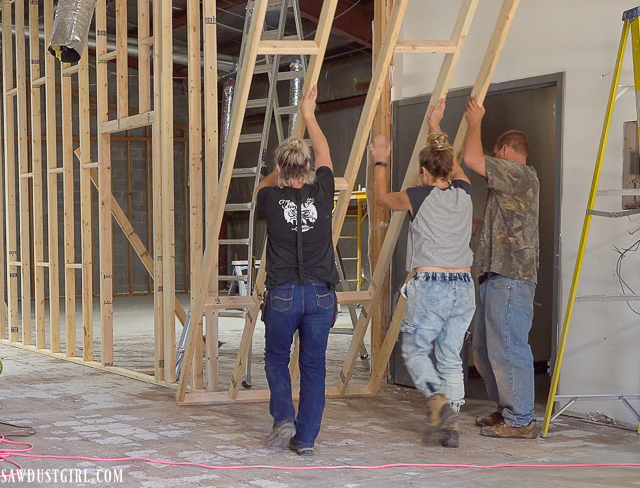
I know this from experience that what I see on paper as “workable” will often not “feel” right for the real life space. That’s why I like framing a bit slowly, walking around in the space, feeling it out. And then being open to changes. It’s important to work with people that understand and roll your process.
Me saying, “Hold up. I think I want to change this…”
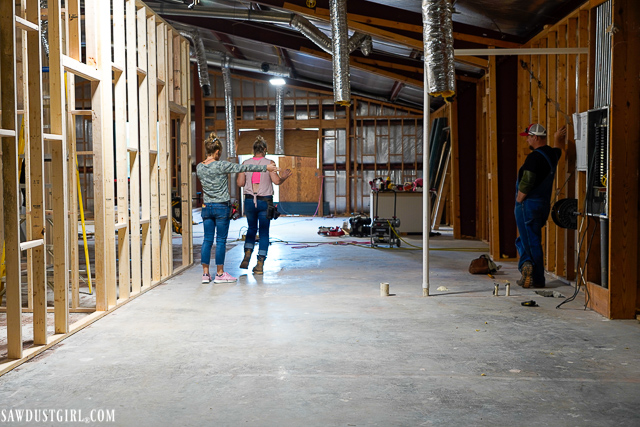
Julie and I are such a great team! I’m so glad she’s here in TN and we get to work together more often. Looks like it’s going to be every week now that things are picking up.
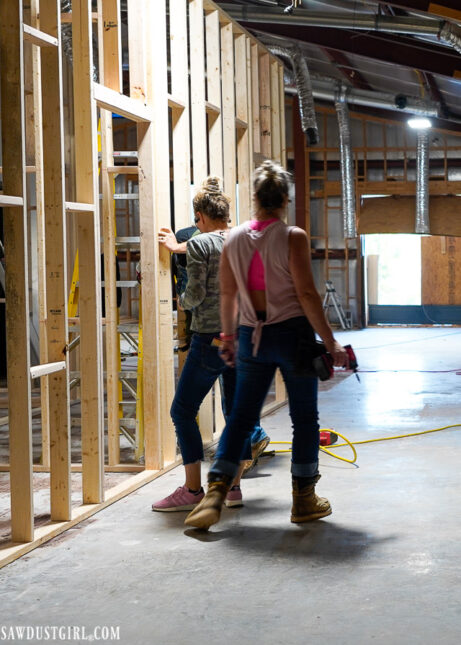
We got quite a bit framed but I had us quit around 3 on Sunday because my brain started spewing out options for a space that “felt” like too much of a waste. I needed to get my computer and work something out without the pressure of people standing around waiting to shoot some nails
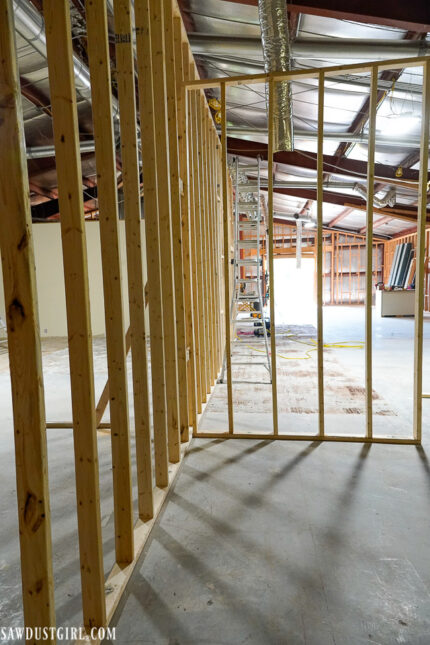
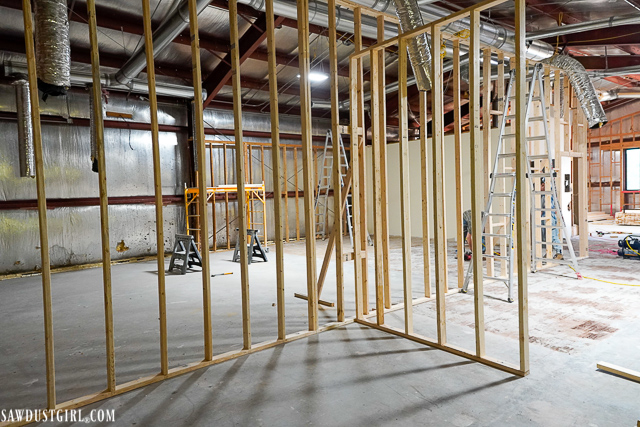
I’m not even going to share the “paper plan” with you because I have NO idea what I’ll end up in the end. That actually feels super fun and exciting to me! So I’ll just show you the “plan” after it’s done. We won’t work on this space again for 2 weeks because next weekend we’re working on Julie’s kitchen. (We take turns hiring Terry’s help based on who has greater needs.)
I still have more than I can handle to keep me busy downstairs in the meantime!

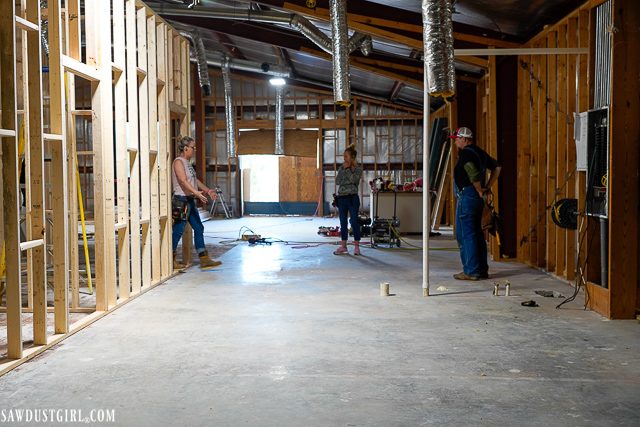
Virginia Rizzo says
I would love to attend your multi-day workshops once you’re ready to begin.
How can I be notified when you’re “open for business?”
Thank you.
Virginia
Sandra says
That’s awesome. I’ll definitely write a blog post with details when I’m getting close!
Guerrina says
Going to be epic as always!!!
Victoria says
I’m glad to know I’m not the only one who plans and works this way! I put it all on paper/computer, but then always change something as I go along and see the space. It helps to work with people who are ok with that approach and changing on the fly, because not everyone can be so accommodating.
Happy to see you’re making great progress! It’s fun to see the walls go up!
Nikki says
I think that there are more of us who like to work this way than we realize! I too make plans on the computer and then adjust in the real world… flexibility is essential. 😉
Andrea Pluhar says
So happy to find this blog! Not only am I a girl, but I’m over 60. My sister and I are going to be framing a set of stairs to my loft over Halloween weekend. When I tell people I’m building steps (or anything for that matter) they give me such weird looks. Lol. But I love building. 🙂
Shep says
I am a 68 year old girl and gutted my mid-century house 2 years ago and am rebuilding it back to its original glory and making a few small changes to create a foyer rather that the door just walking into the living room. I do the work in my spare time. I own a business so that keeps me busy as well. Fortunately I am single, kids grown so no one to complain about the mess. I keep changing as I go, making a doorway wider, a window bigger and all makes it a better end result. So it is Saturday and I am off to Home Depot to buy more pricey studs.
Sandra says
Sounds like a great project Shep. I’m about to go stir crazy with not being able to gut the house I’m currently living in. BUT I promised Wes I wouldn’t start tearing while we’re living in it…so I need to get something else built in which we can temporarily live so I can gut the house! LOL