Happy New Year! I’m finally ready to share my big plans with you guys! Though THIS has always been the intended purpose for the Clinton property, I’ve been holding off on divulging my plan until I was able to start actually working on it. Progress is starting later than planned – but life happens and you roll with it. (As I shared with you in my post about the unexpected delays and hurdles that 2019 brought.) Now that this property (that we purchased in November of 2018) is finally going to start becoming what it was meant to be…I can fill you in!
The Dream
I’ve had this dream for years and years. I love teaching, mentoring and sharing in the “journey of empowerment” that making/building/creating allows people to experience. Before my personal projects took over my life, I loved doing my mentorship program. I always wanted to be able to reach a larger group of people and provide a place that answeres the question I get so often, “where can I go to learn how to do this stuff?”. That’s what this big hunk-o-ugly is going to become!
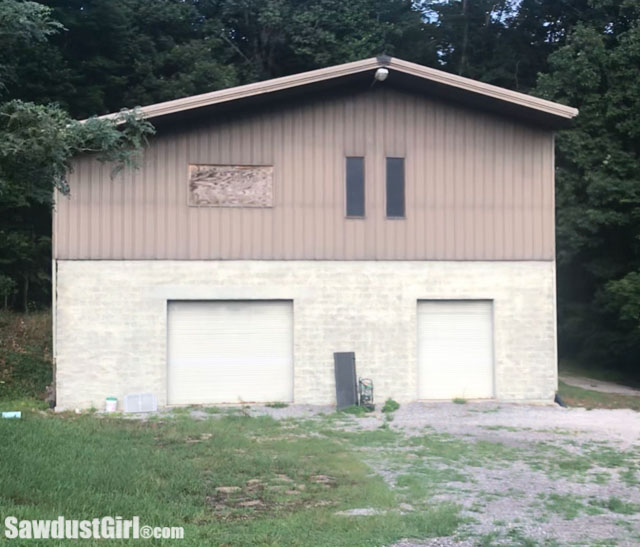
Here’s a very rough look at what I’ve got in mind for the front facade. (The deck will either be fully or partially screened in. We’re in TN after all!)
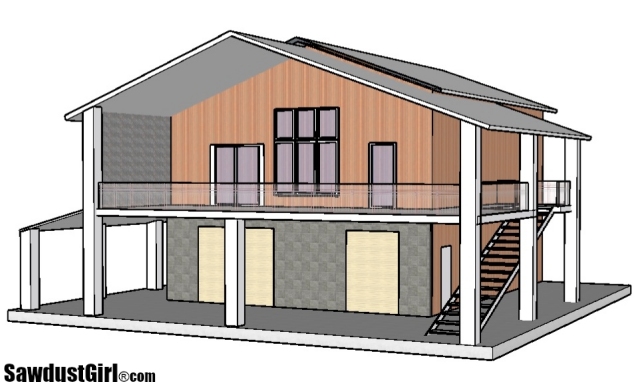
B&B with a twist
This giant workshop building on our property is more than my workshop. It’s going to be a B&B of sorts. So we don’t just call it my workshop. We refer to it as “the Lodge”. My specific wants in building (or finding) this building was that it be a very large, two story building that would make for a super cool “apartment” on the top level. The lower level would be “workshop space”. My dream was to create a space where I could hold multiple day, hands on, immersive workshops for a small group of people that could come and stay on the premises. I came up with (what I think is) a very clever name for this business: Build and Breakfast®
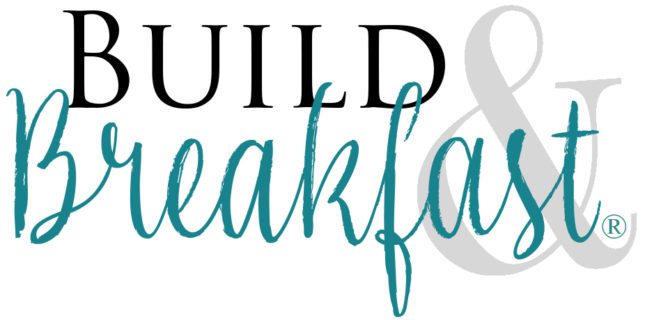
Guest Suites
Currently, the upstairs is a giant, 3200 sq/ft shell. This side will be suites.
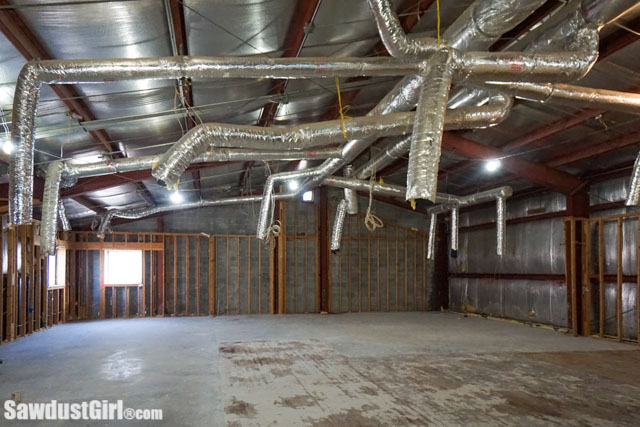
I’ve used my recovery time to draw up a gazillion options. The kitchen space is determined but I’m not worrying about the specific layout yet. I’ve got to iron out the layout of the suites and I’m still chewing on that decision. Each bedroom with have a private bathroom. I’m still deciding if I want 4 large or 6 smaller suites. (I want them to feel spacious but don’t want a bunch of wasted space.)
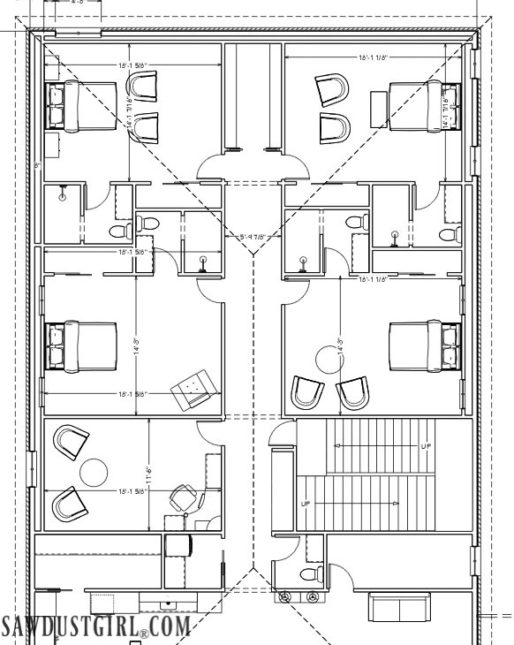
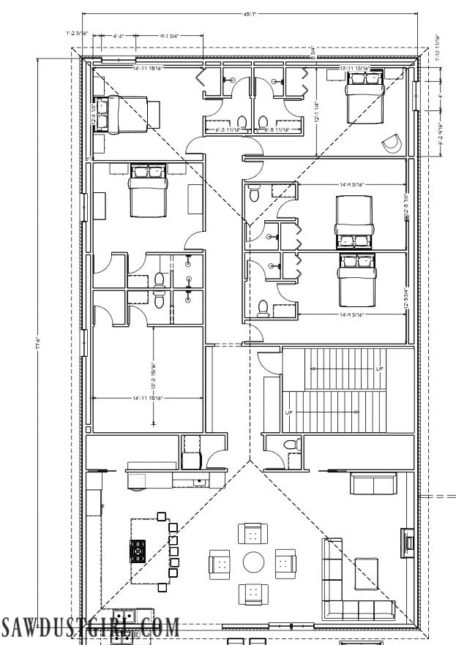
Gathering Room and Kitchen
The other side will be a large gathering room and kitchen. This area will also include a small laundry room and a powder room. This space is going to be so fun to hang out in! Movie night, BINGO (jk), square dancing…Once there’s furniture in here it won’t seem so massive. Empty, it seems like the possibilities are endless.
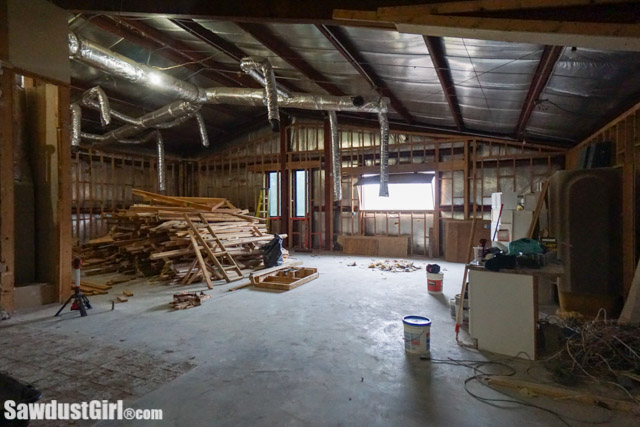
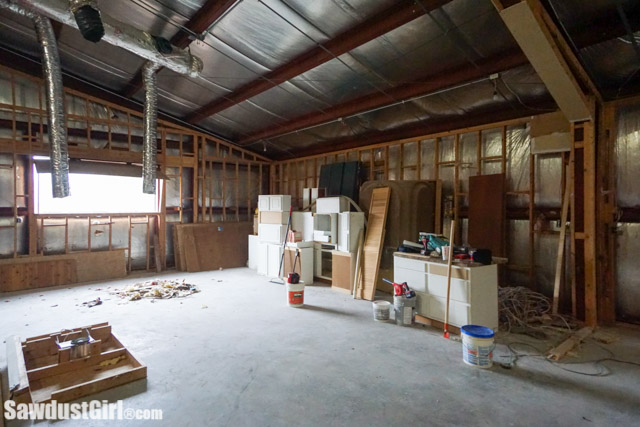
Most likely the finished space will look nothing like this rendering. I’m mainly concentrating on space planning, not style. (Yet.)
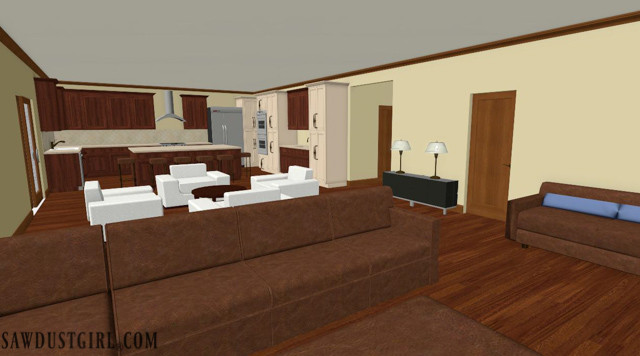
There will also be a substantial deck with stairs leading up from the “parking area”. This would be the entrance one would use if they just wanted to access the living space of the building.
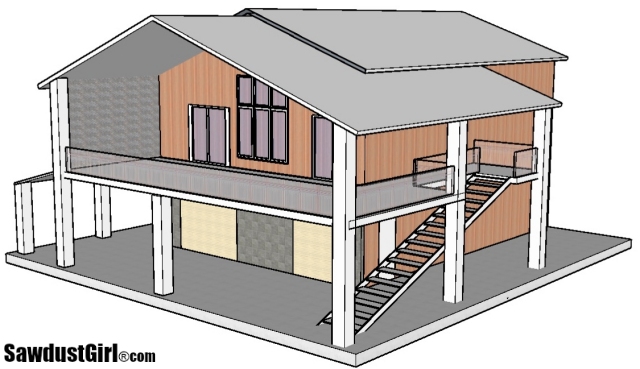
The Workshops
The lower level of the building is the Workshop space. (The front of the building is my workshop space.) The 3 large rooms in the back of the building are for workshops –classrooms. This is where me, Julie and guest experts will be teaching peeps how to do the things!
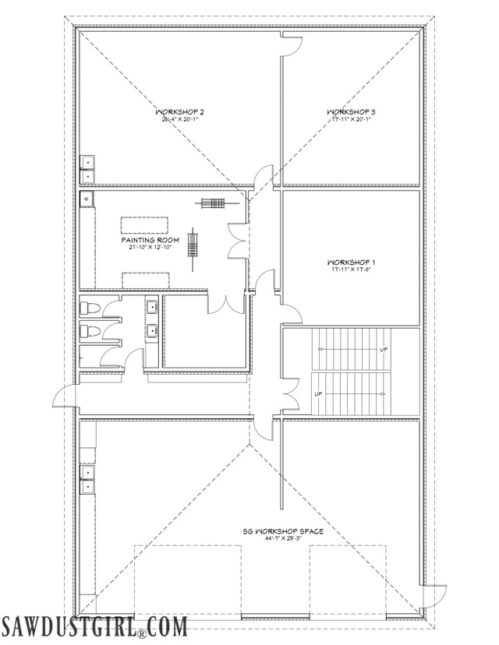
In addition to the B&B aspect, we’ll be holding 1 and 2 day workshops that will be open to a larger group of people. These classes will be accessed through this side door which, next week, we begin creating some kind of grand(er) entrance. (In addition to building a retaining wall and doing more waterproofing and French Draining.)
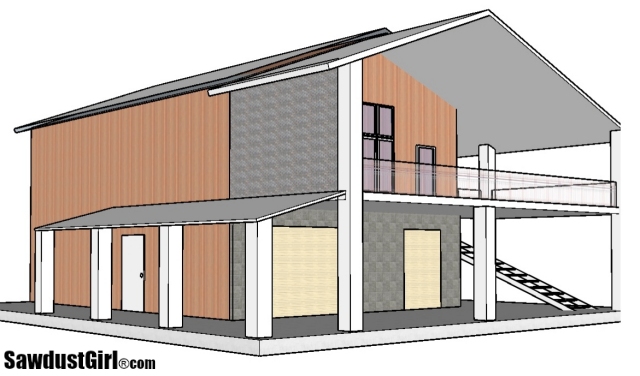
Julie and I are teaching our first, 1-day workshop in April! It’s probably going to be “Everything Drywall” or “Cabinet Painting”. (And most likely we’ll only take 10-12 people so we give everyone personalized guidance.)
What’s Next
I’ll be focusing on the lower level in the coming months to get it ready for our first workshop. Most of the demo is complete so next up is painting, plumbing and HVAC. The great thing about the workshop spaces is they’re empty rooms so there’s not a whole lot to do to get them ready. The bathroom is going to be a job. There’s currently one toilet and I’m putting in two “private stalls” so it’s more accommodating for the days when we have larger groups.
The Living Space on the 2 level is going to take…I have no idea. Obviously I’m going to continue to create content here, like I have been doing. The Lodge is going to provide lots of projects for that.
Just typing this all out makes me antsy to start DOING things. I’m in week 4 of recovery so, still not supposed to lift more that 5-10 pounds. At least this stage of the game I’m needed most for designing and communicating with the contractor. Seeing progress happening will be enough for me for 2-4 more weeks. And I still have more designing and work to do on my computer. (I could spend some time learning how to better use this design program. ha)
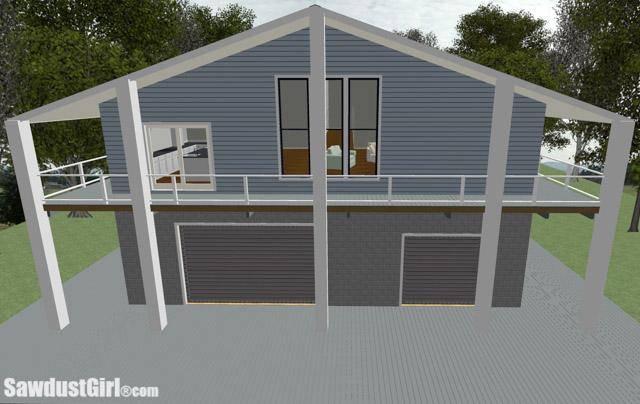
So there it is! My big dream thing that I’m building and I …am…so…excited!!!to jump into this adventure. I hope you are too!
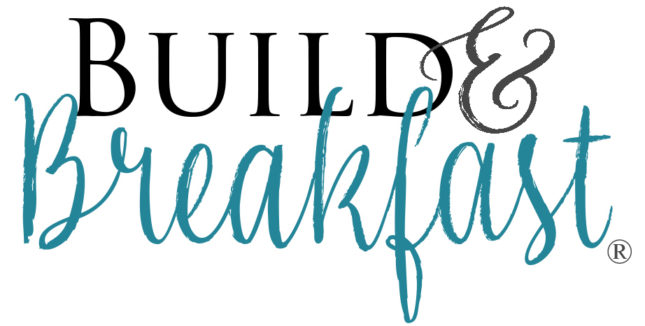

Rhinda says
Not critical at this point, but consider having at least one or two suites with twin beds or king that can be separated into twins. Happy New Year!
Deanna Kline says
great idea!!! 2 twin XLs = 1 King!!
Sandy says
That was my first thought!
Sandra says
Thanks for the ideas. I haven’t settled on any furniture arrangement for each room. Simply placing furniture in the drawing to give me a sense of how “roomy” the rooms will feel once they are furnished.
Donna M says
Ohhh, this is going to be exciting. Let’s get going. I’m going along on this ride. Sounds like a lot of hard work but eager for the fun to begin. I wish you and your family much success!!
Sandra says
Thanks so much. It is going to be a lot of work and I’m excited to get it started.
Barbara H. says
Great! You are dreaming big! It will be fun to follow along. Keep healing – don’t rush things physically, but I guess you’ve learned that. Patience in recovery is worth its weight in gold.
Sandra says
I am forcing myself to be careful. I’m really getting antsy to DO something. A couple weeks ago I had Madison pick up some knitting and crochet kits so I could create something. Still haven’t touched them. LOL
Kathleen Kludt says
Sounds exciting. I’m only 3 hours away and can’t wait to hear what you will be teaching!
Sandra says
I’ve got a whole long list of class ideas! Looking forward to getting to the point where I can start planning those out. Got to get the building to a certain point first.
Ann Rourke says
Wow- what a great idea! Where is the nearest airport? I would love to attend a Build & Breakfast seminar when you are up and running!
Sandra says
Yeah! Knoxville (TYS) is about 30-35 minutes from here.
Jacqui says
Wow! Amazing!!! I went to something similar in PA, it was so great. It is hard to find these type of workshops / programs! Congratulations!
Sandra says
I think building workshops are going to become more and more common as interest grows.
Arcy says
What an awesome idea!!! Congrats and all the best on this adventure. I look forward to reading about the progress.
Karin says
I can’t wait! I need to do both of these and more. We have a tiny shack that I just started to demo the interior. I need to learn to do everything. The only thing I plan to pay to be done is the roof. I live in VA and love long drives so you’re not too far!
Sandra says
Well I hope to see you at some workshop events soon!
Stacey Johnson says
This is such an awesome idea! I haven’t seen anything like this in my area….this will be phenomenal! Is there any possibility of you taping your classes and offering them with on demand access for a fee for those who may not be able to attend in person…or would that kinda defeat your original intent for the hands on classes?
Sandra says
Thanks Stacy.
Creating video or still photography “tutorials” is quite a production. It requires manned cameras to capture close ups of all the steps. It generally takes several (to many) tries to get footage that is good enough to use.
I will continue to create and share tutorials online but I won’t attempt to record workshop classes. The classes are really going to focus on providing “hands on” experience to the attendees and responding to their questions and areas they want to focus.
Jay Bates says
This is an incredible plan and I know you will hit it out of the park. It’s been great keeping up with your progress over the years and I think not only will your teaching facility be great but you will do great running it. Looking forward to the progress!
Sandra says
Thank you so much Jay! You’ve been a super resource (and a bit of a mentor) over the years) so that means so much to me!
Jill Nelson says
Count me in!!!
Sandra says
Yes!
charisse Andrews says
Awesome!!! What a perfect blend of your enthusiasm, energy, knowledge, with a place to teach and share with others. I liked the 5 bedroom plan, but whatever you decide will be perfect. So happy for you and Julie. Look forward to keeping up with the progress and coming adventure. Happy New Year to you and the family, and healing wishes to you as well.
Sandra says
Thanks! I’ve drawn up dozens of configurations and am going to find a way to maximize the space available so I get as much room as I can in areas where it makes sense for short term visitors. I think I have a winner — but I’ve thought that 5 times in the last couple weeks and keep making changes. LOL
Linda says
What a wonderful idea. I am very fearful of using power tools. You would have more patience then my hubby for teaching me the basics. Might have to plan a field trip to Tennessee!
Sandra says
I think you might enjoy coming out for Power Tool Basics and Advanced Power Tools –Classes! Hope to see you there.
Joyce Leathers says
Fantastic idea! Another idea teach woman how to use the tools. Make shelving ,cottage signs, simple storage solutions, coat racks, sliding barn doors, large porch planters, easy fast projects. Recycle thrift wood items. Best of luck and you Rock!
Sandra says
Lots of great ideas. I have a long list of class ideas — it will be interesting to see how this all evolves over the years. I’m excited to get started.
Leslie V. says
I’m coming! I’m coming. Especially if you have chocolate. That would be a perfect storm of all my interests rolled up in one place!
Sandra says
There WILL be chocolate. I’ll make sure of it! 🙂
Deanna Kline says
So excited for you guys!! love the dream. thank you for sharing and i’m looking forward to watching the process and your growth in 2020!!
Jen Wilson says
Omg ? this is absolutely fantastic and fabulous!!! Your dream is going to be amazing! Frankly you are and all those struggles, fun and perseverance rolled into one after following all your projects from the beginning. This is just Epic and congratulations ? DESIGNS CHANGE but the DREAM IS REAL. Looking forward to seeing it progress and learn along the way!!!!
Sandra says
Thank you so much Jen. I’m super excited to dive into this!
Sue Gililland says
This sounds wonderful! I wish you lots of luck and fun as you build your new venture!
Dorothy says
Wonderful plan! Congratulations! I can’t wait to watch your journey here in blogland. I admire your tenacity, abilities, and courage. Way to go. I wish you the best of luck in this endeavor. Happy new year. (Hope you recover quickly.)
Sandra says
Thanks Dorothy. Happy New Year to you too. I’m recovering well and can’t wait to get building! (But I AM waiting for the Dr. ordered 2-4 more weeks. LOL)
Revital says
Can’t wait to see it come to life! Great start for the new year!
Kim C says
Congratulations! I LOVE this idea!
Traci says
Oh my gosh, sign me up RIGHT NOW! I would love this!
Jean Foster says
What a fabulous idea!! I wish all the success in the world! I go to quilt retreats which are obviously different but some of the concepts are the same. My suggestion would be all twin beds (perhaps 2 per room) When I go to retreats, I go with friends, and although I enjoy sharing a room, I wouldn’t enjoy sharing a bed ?. Just a thought. GOOD LUCK!
Sandra says
Thanks for the idea. I will consider that option. The “Build and Breakfast Workshops” will most likely be an “all inclusive” experience with a very limited cap on the number of people (4-6) that will attend. Not something where you sign up for the class and then get a hotel room or air B&B that you might share with friends.
Because of the nature of the classes I will be teaching, they have to be very small classes so I can focus on attendees safety as well as their “hands on” experience.
Sandy says
I love watching the things u do. I bought my husband and myself a Mark 5, while saw thing. I was wondering if you will be giving classes, on this type of workshop.
Sandra says
I hadn’t thought of dedicating a class to using a pocket hole jig, but if that’s something that shows “demand”, I can definitely put on the list.
Guerrina Hernandez says
Woohoo! Going to have to save up for an airline ticket! Looking forward to following along on this journey!
Sandra says
Yeah Guerrina! It would be awesome to have you attend!
Julie says
Sounds great, best of luck getting it all set up!
Jenny says
I would definitely fly out from California if you had a cabinet building workshop, once you get the lodge portion done!!
Sandra says
That is probably going to be the most common multi-day workshop I hold at the B&B. At least, as far as I’ve planned out so far.
Felicity says
1. Love the name!
2. Sign me up!
I’m so excited to watch you pull this off.
Sandra says
Thank you, and YES! Looking forward it!
Mike P. says
Out-freakin-standing!
“This Old House” has been increasing its coverage of mentorships and teaching programs. You might want to get in touch with them.
Galleylama says
Very excited for you! Private rooms are ideal…I have sleep issues and don’t do shared rooms. Haveing given birth to a custom home remodeler and an architect, looking at plans and dreaming of completion is so exciting Wishing you lots of sucess.
Sandra says
I’m really glad mentorship and teaching programs are catching on. I hope they continue to grow because so many people want to learn.
Paul says
Great News! Love your ideas & those others have shared as well. Just a thought: if you’re planning for “less than a week” guests you might not want tie up a bunch of SF with closet space – make one of your classes to build armoires & get your students to help furnish the space. If you add up all of the closets – that might get you another guest room. Best wishes for a speedy recovery & productive new year!
Sandra says
I agree that closet space isn’t that important for short term visitors. I have a predetermined footprint in which to build these suites and they all have to be privately accessible — which makes it tricky. But I feel confident in my ability to draw up a hundred versions and find the best way to use the available space. It’s a fun challenge for me and a good way to occupy my time as I fully recover. Can’t wait to see what I decide on for the “final plan”. LOL
Art Mulder says
Sandra,
Those are some cool ideas and plans. I think that the entrance on those plans, though, is not very “grand” at this point. It’s just a skinny hallway with the bathrooms right there, and then another hallway to get to the shops.
What if you pushed the entrance a bit further back and make it a bit wider, and have the shop rooms (at least two, possibly all three) open right off the entrance — glass walls or big windows so you can see into the shops would be great. Just to be more clear — maybe put the entrance between shop 2 and the paint room, so it opens onto workshop 2, the paint room, and workshop 1.
Also, for reasons of privacy, I would recommend two small powder rooms instead of the one bathroom you have drawn there on the main floor — so put a small sink in with the toilet.
best wishes and hope your plans work out for you!
Sandra says
Thanks for the ideas, Art. The entrance, hallways , bathroom, and workshops are where they are. The entire first floor of this building is concrete block so I won’t be changing the layout.
Melissa says
This is a great idea. I’m assuming primarily for women but if men are allowed to attend you may want to rethink the workshop bathroom configuration.
Sandra says
The future bathroom will be two separate “water closets” with a shared double sink.
corinne says
Stumbled upon your site HOURS ago and am so excited for you. I’m over here south of Nashville and absolutely love DIY. In the process of fixing and updating 4200 ft2 now that the children are gone and the (ex) isn’t around to kabosch my plans and criticize my OCD tendencies. So count me in! Prayers for a speedy recovery.
Sandra says
Thanks so much. I’m doing really well. Hope to see you “in class” soon!
Victoria Petersen says
This is AMAZING!! I’m so excited for you guys. I’m a little behind in my reading, so hopefully by this time you are feeling on the mend and are getting ready to start the work. You are an ongoing inspiration and I can’t wait to see how this new vision comes to life. Cheers!
Amanda says
I know you’re already getting tons of ideas about space layout but, as you continue to refine your plan, maybe take a look at modern hotel room designs online (or in person if you happen to be in/near one). You might even end up with a suite “side” and a living “side” for the floor plan (vice a “front” and “back”), with the bathrooms “lining” a hallway and the bedrooms towards an outside wall. One of the BIG benefits to many of these spaces is that walls between “rooms,” and therefore doors that are interior to the suite, are eliminated. The result is an increased feeling of space without taking up unnecessary space or adding unneeded costs. Just a thought as the building certainly looks deep and wide enough. Whatever you come up with, it will be fantastic (as always)! Love the ENTIRE CONCEPT! Best wishes for your dream.
Donna says
This is awesome! I’m super excited for you! I love that you dream big!
Luna says
Um … bunk bed kind of sleeping arrangements. Planning to bring a friend and spend some time with y’all learning ALL!
Laura Sloan Rupe says
I randomly found your older diy videos on YouTube tonight then I realized you were from Maryville. When I found your website and learned about this new incredibly brilliant idea I was so excited. You are creating a safe place for people to feel empowered to learn without judgment and shame and I can’t wait to start taking advantage of the workshops!!!
Sandra says
That is the plan! Can’t wait to have you in some classes.