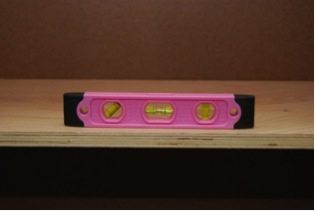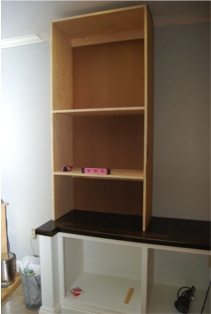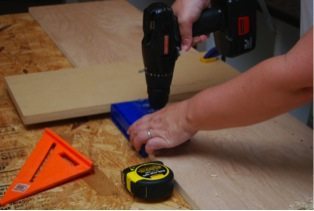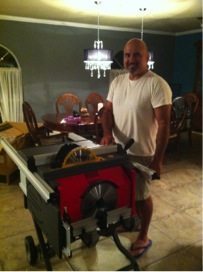At this point in the game, after the vacations, etc we have lost a little momentum. Never fear though, Sandra has big plans for us that get us motivated again. Now that the countertop is in and looking fabulous, we start in on building the upper bookcases. These bad boys are large and in charge. I am loving how they are coming together. You will see that we even got the shelves level. I also used my Kreg Shelf Pin Jig to drill all of the holes to hold my adjustable shelves.
It’s time to feel good!! If you have ever used an oil based primer, you will totally get that statement. (You may or may not get a slight buzz from the fumes 🙂 )Yep, had to pull all of the upper cabinets down in order to get them all primed.
Now that we have gotten through the hard part (or so we think), we decide at this point that we have the knowledge and super powers to go ahead and build built-ins in every single room of this house. (It’s amazing how much confidence you get once you build one bookcase). Anyways, in this moment of euphoria, somehow a brand new table saw not only found its way into the back end of my husband’s truck, but also into my dining room!! What the heck?? Seriously, he babied that thing and let it sit in the house until the first time he had to cut with it, which I insisted be done outside. Now it has its own little corner of the garage. And, can I just say, that thing has shaved off so much time! I love it 🙂
We now have all of the upper bookcases connected together and screwed into the walls. I love the way it is turning out. We have also started to put the baseboards back up. Up next on our to-do list is to build the face frames for the bookcases, cut the shelves, and build some drawers and doors. It is really coming together nicely. I can’t wait to be finished so that I can actually work at a real built in office and put my crafting supplies on the shelves!
Read all of Cara’s posts here: part 1, part 2, part 3, part 4, part 5, part 6, and the Reveal which also has links to free plans for every single piece of furniture in Cara’s office!







kristin says
I honestly got the biggest laugh of your husband’s picture. A man with his table saw in the dining room–too funny! Lookin’ great–your work on the project 🙂
Ayisha says
Cara, I have the same table saw. I got it from sears and I LOVE it. Oddly enough, I bought it instead of the Kreg Rip Cut and since I’ve had it I’m still considering the Rip cut because its impossible to rip full sheets with the table saw if you are flying solo. YOu are in the home stretch girl…keep up the good work.
Fawn Teresi says
Wow! It looks awesome so far! You are doing a great job!
Chantelle - ThousandSquareFeet says
You are getting so close – don’t lose momentum now! It is looking fantastic!
Shane says
Great work, this is very impressive! How did you join the upper cabinets to the lower cabinets?